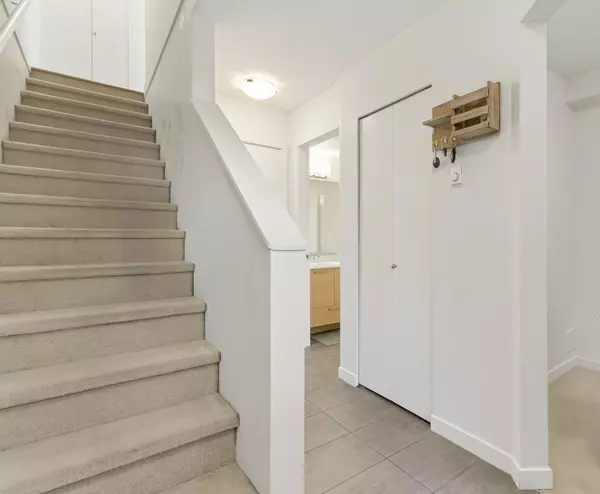$778,500
$789,000
1.3%For more information regarding the value of a property, please contact us for a free consultation.
2 Beds
3 Baths
1,223 SqFt
SOLD DATE : 12/07/2024
Key Details
Sold Price $778,500
Property Type Townhouse
Sub Type Townhouse
Listing Status Sold
Purchase Type For Sale
Square Footage 1,223 sqft
Price per Sqft $636
Subdivision Clayton
MLS Listing ID R2942057
Sold Date 12/07/24
Style 3 Storey
Bedrooms 2
Full Baths 3
Maintenance Fees $296
Abv Grd Liv Area 516
Total Fin. Sqft 1223
Rental Info 100
Year Built 2018
Annual Tax Amount $2,892
Tax Year 2024
Property Description
Clayton Walk, a beautifully designed home by award winning developer Anthem. This bright & spacious home features an open concept living with soaring 9 FT ceilings, and a gourmet kitchen that boasts large sunny windows, quartz countertops, and stainless steel appliances. Upstairs you''ll find two generously sized bedrooms, including a master suite with a private ensuite bathroom. The living room seamlessly extends to a large walkout deck, perfect for entertaining family and friends. The lower level offers flexibility with an additional bedroom or office space with a full bathroom. Enjoy multiple amenities along with the privacy of a fully fenced yard with walkable access to schools, Clayton Park, restaurants, shops, the FUTURE SKYTRAIN, and recreation facilities. Welcome Home!
Location
Province BC
Community Clayton
Area Cloverdale
Zoning MF
Rooms
Basement None
Kitchen 1
Separate Den/Office N
Interior
Interior Features ClthWsh/Dryr/Frdg/Stve/DW, Drapes/Window Coverings, Garage Door Opener, Microwave, Smoke Alarm, Sprinkler - Fire
Heating Baseboard, Electric
Heat Source Baseboard, Electric
Exterior
Exterior Feature Balcny(s) Patio(s) Dck(s)
Parking Features Carport & Garage
Garage Spaces 1.0
Amenities Available Club House, Exercise Centre, In Suite Laundry, Playground, Sauna/Steam Room
Roof Type Asphalt
Total Parking Spaces 2
Building
Story 3
Sewer City/Municipal
Water City/Municipal
Unit Floor 2104
Structure Type Frame - Wood
Others
Restrictions Rentals Allwd w/Restrctns
Tax ID 030-261-376
Ownership Freehold Strata
Energy Description Baseboard,Electric
Pets Allowed 2
Read Less Info
Want to know what your home might be worth? Contact us for a FREE valuation!

Our team is ready to help you sell your home for the highest possible price ASAP

Bought with Real Broker
"The mission is simple; it's about the people."






