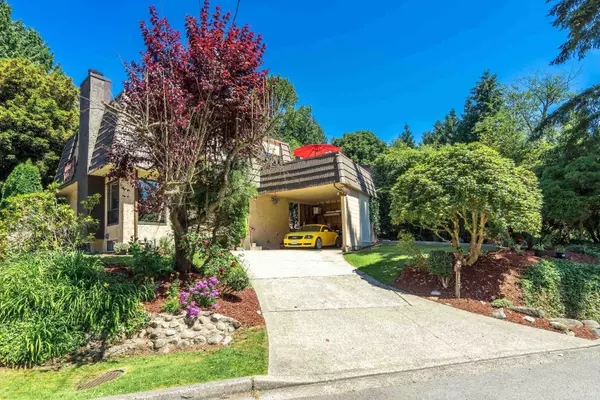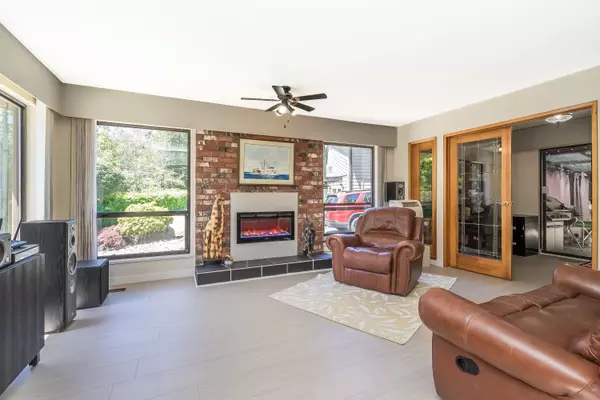$1,636,338
$1,680,000
2.6%For more information regarding the value of a property, please contact us for a free consultation.
4 Beds
4 Baths
2,351 SqFt
SOLD DATE : 08/31/2024
Key Details
Sold Price $1,636,338
Property Type Single Family Home
Sub Type House/Single Family
Listing Status Sold
Purchase Type For Sale
Square Footage 2,351 sqft
Price per Sqft $696
Subdivision North Shore Pt Moody
MLS Listing ID R2911084
Sold Date 08/31/24
Style 2 Storey w/Bsmt.
Bedrooms 4
Full Baths 2
Half Baths 2
Abv Grd Liv Area 805
Total Fin. Sqft 2351
Year Built 1980
Annual Tax Amount $5,727
Tax Year 2022
Lot Size 6,110 Sqft
Acres 0.14
Property Description
PRIVATE AND QUIET 6,110 sqft lot steps from Burrard Inlet! This 2300 sq ft, 4 bed, 4 bath home has had a ton of updating and is located on one of Port Moody''s hidden gems Sentinel Road! The main floor features a spacious kitchen, living & dining room plus eating area/family room with access to a wonderful, private backyard with a huge patio! Upstairs offers 3 bedrooms (huge primary), One bed with a large balcony faces seasonal water views. Downstairs has a one bedroom suite with separate entrance & ensuite laundry connections! Large driveway and lots of street parking. Updates include, on demand hot water system, newer furnace, roof, kitchen appliances, upgraded electrical panel, double pane windows, carpet, and more!
Location
Province BC
Community North Shore Pt Moody
Area Port Moody
Zoning RS-1
Rooms
Other Rooms Primary Bedroom
Basement Fully Finished
Kitchen 2
Separate Den/Office N
Interior
Interior Features ClthWsh/Dryr/Frdg/Stve/DW
Heating Natural Gas
Fireplaces Number 3
Fireplaces Type Electric, Natural Gas, Wood
Heat Source Natural Gas
Exterior
Exterior Feature Balcny(s) Patio(s) Dck(s)
Parking Features Carport; Single
Garage Spaces 1.0
Roof Type Other
Lot Frontage 68.0
Total Parking Spaces 1
Building
Story 3
Water City/Municipal
Structure Type Frame - Wood
Others
Tax ID 005-591-651
Ownership Freehold NonStrata
Energy Description Natural Gas
Read Less Info
Want to know what your home might be worth? Contact us for a FREE valuation!

Our team is ready to help you sell your home for the highest possible price ASAP

Bought with Royal LePage Sterling Realty
"The mission is simple; it's about the people."






