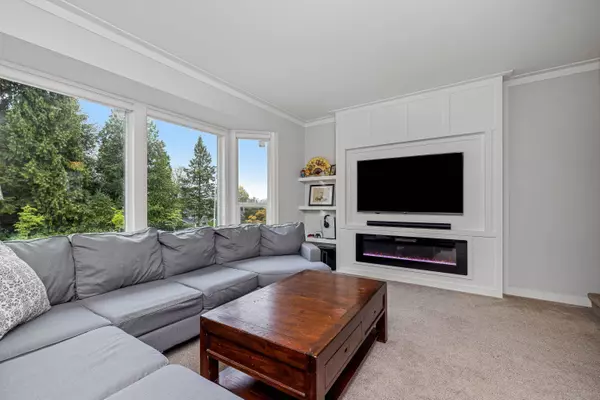$1,700,000
$1,698,800
0.1%For more information regarding the value of a property, please contact us for a free consultation.
3 Beds
3 Baths
1,991 SqFt
SOLD DATE : 09/30/2024
Key Details
Sold Price $1,700,000
Property Type Single Family Home
Sub Type House/Single Family
Listing Status Sold
Purchase Type For Sale
Square Footage 1,991 sqft
Price per Sqft $853
Subdivision Cloverdale Bc
MLS Listing ID R2928444
Sold Date 09/30/24
Style 3 Level Split
Bedrooms 3
Full Baths 2
Half Baths 1
Abv Grd Liv Area 677
Total Fin. Sqft 1991
Year Built 1986
Annual Tax Amount $6,359
Tax Year 2024
Lot Size 0.325 Acres
Acres 0.33
Property Description
Shannon Hill Estates - Nestled on a private 14,170 sq ft lot this beautiful 3 bedroom/3 bathroom 3 level split home is situated on a quiet no through road in Cloverdale''s most prestigious neighbourhood. Bright and spacious home boasts sunken living room with fireplace feature wall, gourmet kitchen with high end S/S appliances including gas range plus oversized island & eating bar. Massive family room with French door access to huge patio & fully fenced yard is perfect for entertaining or family fun. Oversized double garage with overhead storage plus RV parking. Updated Cloverdale Town Centre Plan includes the new Cloverdale Hospital & BC Cancer Centre, KPU Tech Campus expansion & updates to transit plan. Conveniently located close to all amenities. What a great place to call Home!!!
Location
Province BC
Community Cloverdale Bc
Area Cloverdale
Building/Complex Name Shannon Hill Estates
Zoning RH-G
Rooms
Other Rooms Family Room
Basement Crawl
Kitchen 1
Separate Den/Office Y
Interior
Interior Features Air Conditioning, ClthWsh/Dryr/Frdg/Stve/DW, Disposal - Waste, Drapes/Window Coverings, Garage Door Opener, Microwave, Pantry, Security System, Smoke Alarm
Heating Forced Air, Natural Gas
Fireplaces Number 2
Fireplaces Type Electric, Wood
Heat Source Forced Air, Natural Gas
Exterior
Exterior Feature Fenced Yard, Patio(s) & Deck(s)
Parking Features Add. Parking Avail., Garage; Double, RV Parking Avail.
Garage Spaces 2.0
Garage Description 22'3 X 23'3
View Y/N No
Roof Type Asphalt
Lot Frontage 103.0
Total Parking Spaces 8
Building
Story 3
Sewer City/Municipal
Water City/Municipal
Structure Type Frame - Wood
Others
Tax ID 001-334-107
Ownership Freehold NonStrata
Energy Description Forced Air,Natural Gas
Read Less Info
Want to know what your home might be worth? Contact us for a FREE valuation!

Our team is ready to help you sell your home for the highest possible price ASAP

Bought with Royal LePage - Wolstencroft
"The mission is simple; it's about the people."






