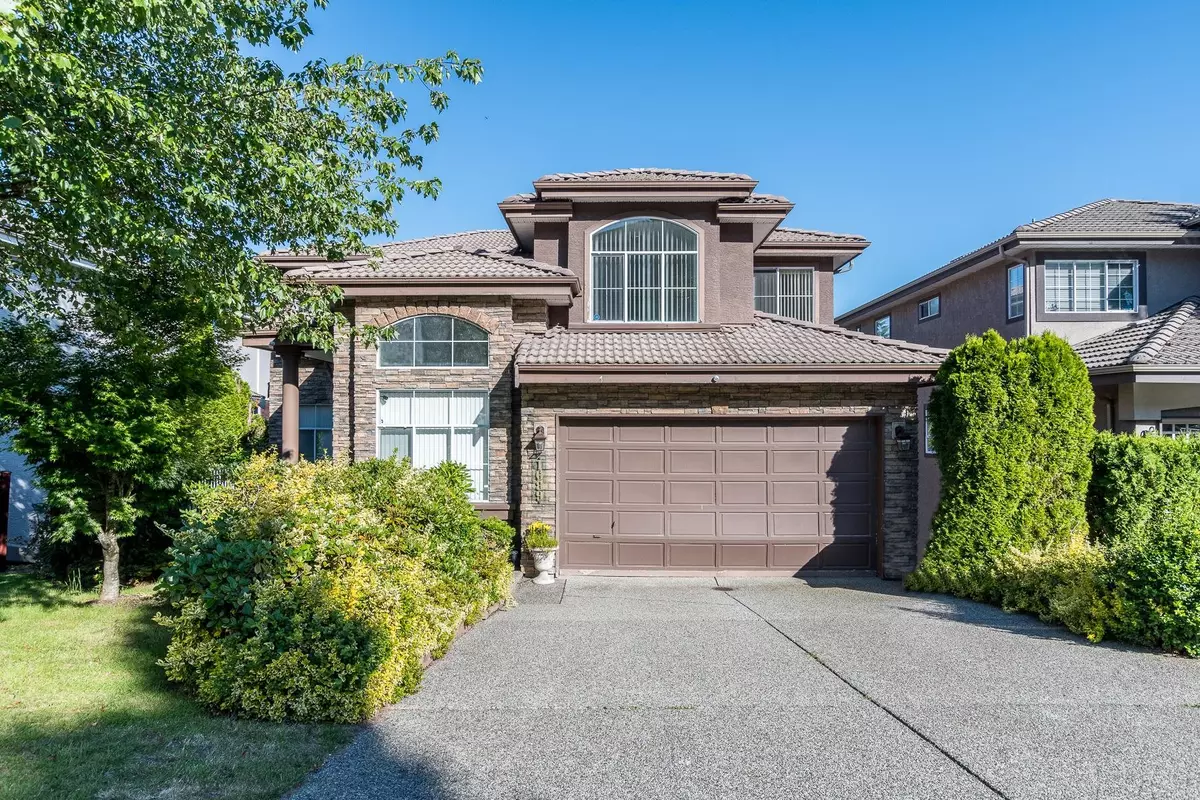$2,130,000
$2,149,900
0.9%For more information regarding the value of a property, please contact us for a free consultation.
5 Beds
4 Baths
4,287 SqFt
SOLD DATE : 11/16/2024
Key Details
Sold Price $2,130,000
Property Type Single Family Home
Sub Type House/Single Family
Listing Status Sold
Purchase Type For Sale
Square Footage 4,287 sqft
Price per Sqft $496
Subdivision Westwood Plateau
MLS Listing ID R2928609
Sold Date 11/16/24
Style 2 Storey w/Bsmt.
Bedrooms 5
Full Baths 3
Half Baths 1
Abv Grd Liv Area 1,449
Total Fin. Sqft 4287
Year Built 1995
Annual Tax Amount $7,715
Tax Year 2024
Lot Size 6,587 Sqft
Acres 0.15
Property Description
Immaculate 4300 SQFT 2 storey w/bsmt home on 6500+ SQFT lot w/unobstructed 180 degree view of City & Mt. Baker. Main level features living room w/gas f/p, formal dining room, bright kitchen w/eating area & access to southeast facing balcony w/gorgeous view & overlooking quiet fully fenced backyard. Family room, den/office & laundry also on the main. Upstairs has 4 bdrms, primary bdrm w/walk-in closet & 5pc ensuite. Walkout bsmt fully finished w/flex room, living room, kitchen, den (used as bdrm but no closet), nook, & 3pc bath which includes Turkish style shower w/seating area, full body shower panel, rain shower head & spray wand. Ideal set up for self contained suite or extended family. Nook has sliders to large patio w/hot tub.
Location
Province BC
Community Westwood Plateau
Area Coquitlam
Zoning RS-3
Rooms
Other Rooms Foyer
Basement Fully Finished, Partly Finished, Separate Entry
Kitchen 2
Separate Den/Office N
Interior
Interior Features ClthWsh/Dryr/Frdg/Stve/DW, Hot Tub Spa/Swirlpool, Microwave
Heating Forced Air, Natural Gas
Fireplaces Number 2
Fireplaces Type Natural Gas
Heat Source Forced Air, Natural Gas
Exterior
Exterior Feature Fenced Yard, Patio(s), Sundeck(s)
Parking Features Garage; Double
Garage Spaces 2.0
View Y/N Yes
View CITY, RIVER AND MOUNTAIN
Roof Type Tile - Concrete
Lot Frontage 54.0
Lot Depth 123.0
Total Parking Spaces 6
Building
Story 3
Sewer City/Municipal
Water City/Municipal
Structure Type Frame - Wood
Others
Tax ID 018-886-302
Ownership Freehold NonStrata
Energy Description Forced Air,Natural Gas
Read Less Info
Want to know what your home might be worth? Contact us for a FREE valuation!

Our team is ready to help you sell your home for the highest possible price ASAP

Bought with RE/MAX Crest Realty
"The mission is simple; it's about the people."






