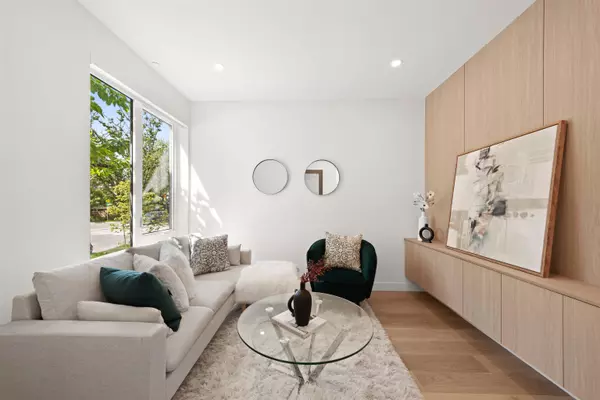$1,629,999
$1,649,999
1.2%For more information regarding the value of a property, please contact us for a free consultation.
3 Beds
4 Baths
1,621 SqFt
SOLD DATE : 08/20/2024
Key Details
Sold Price $1,629,999
Property Type Townhouse
Sub Type Townhouse
Listing Status Sold
Purchase Type For Sale
Square Footage 1,621 sqft
Price per Sqft $1,005
Subdivision Grandview Woodland
MLS Listing ID R2913774
Sold Date 08/20/24
Style 4 Level Split
Bedrooms 3
Full Baths 3
Half Baths 1
Construction Status New
Abv Grd Liv Area 511
Total Fin. Sqft 1621
Year Built 2024
Property Description
Introducing V8 townhomes in the heart of Grandview Woodland neighbourhood located on the corner of East 8th Avenue and Victoria Drive. This brand new 3 bed 4 bath townhome features gourmet kitchen with built in Fisher and Paykel appliances, white oak engineered hardwood flooring, Riobel and Kohler Plumbing fixtures, balconies and roof top deck. Also includes a LEGAL lock up suite that could be used as a mortgage helper! V8 is a design driven development and is offering an unparalleled value. Walking Distance to the skytrain, commercial drive, bus stops, restaurants and grocery stores.
Location
Province BC
Community Grandview Woodland
Area Vancouver East
Zoning RM-8A
Rooms
Other Rooms Flex Room
Basement Fully Finished
Kitchen 2
Separate Den/Office Y
Interior
Interior Features ClthWsh/Dryr/Frdg/Stve/DW
Heating Baseboard, Electric
Heat Source Baseboard, Electric
Exterior
Exterior Feature Balcony(s), Patio(s) & Deck(s)
Parking Features Carport; Single
Amenities Available In Suite Laundry
Roof Type Torch-On
Total Parking Spaces 1
Building
Story 4
Water City/Municipal
Structure Type Frame - Wood
Construction Status New
Others
Restrictions No Restrictions
Tax ID 800-169-814
Ownership Freehold Strata
Energy Description Baseboard,Electric
Read Less Info
Want to know what your home might be worth? Contact us for a FREE valuation!

Our team is ready to help you sell your home for the highest possible price ASAP

Bought with Keller Williams Realty VanCentral
"The mission is simple; it's about the people."






