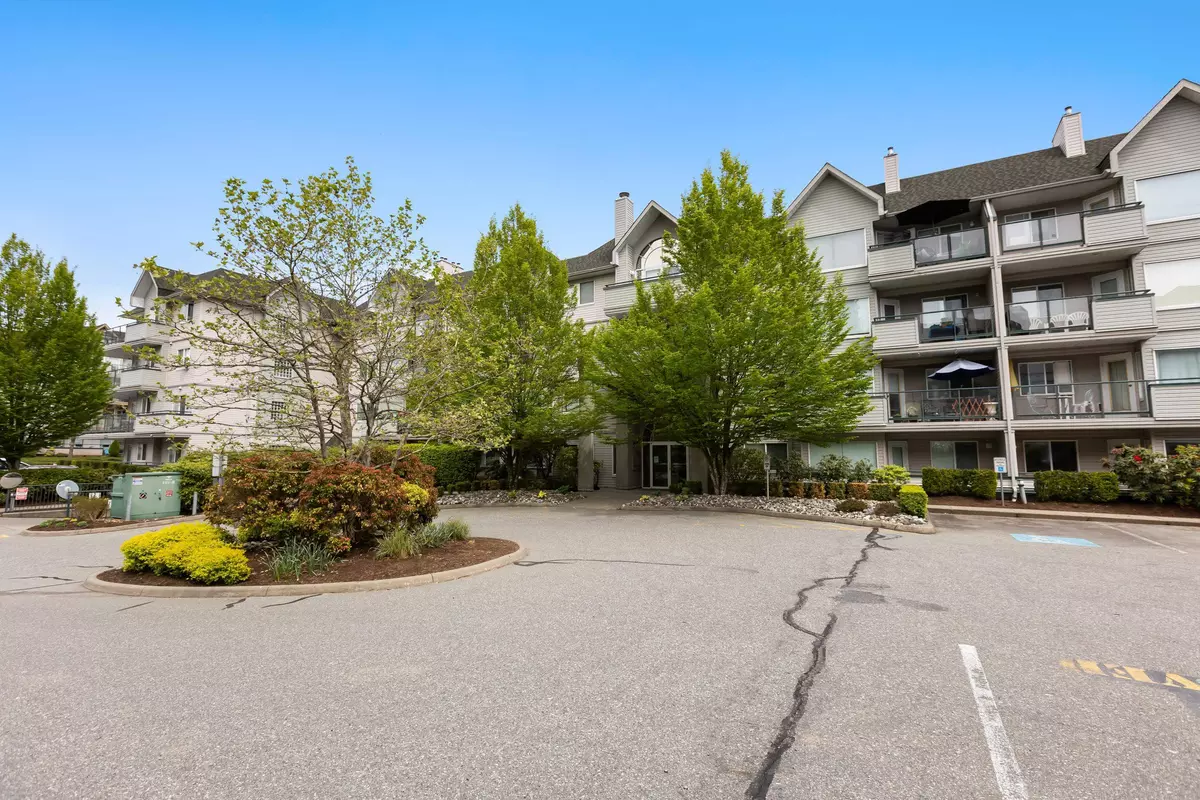$504,500
$514,999
2.0%For more information regarding the value of a property, please contact us for a free consultation.
2 Beds
2 Baths
1,143 SqFt
SOLD DATE : 05/28/2024
Key Details
Sold Price $504,500
Property Type Condo
Sub Type Apartment/Condo
Listing Status Sold
Purchase Type For Sale
Square Footage 1,143 sqft
Price per Sqft $441
Subdivision Poplar
MLS Listing ID R2879248
Sold Date 05/28/24
Style 1 Storey,Corner Unit
Bedrooms 2
Full Baths 2
Maintenance Fees $534
Abv Grd Liv Area 1,143
Total Fin. Sqft 1143
Rental Info 100
Year Built 1996
Annual Tax Amount $1,897
Tax Year 2023
Property Description
Looking for the PERFECT place to call home, that is completely move in ready? You have GOT to check out this stunning 2 bed, 2 bath, over 1100 square foot condo in COLLEGE PARK! This unit features BRAND NEW vinyl plank flooring throughout, new paint, updated kitchen and bathrooms, and a huge wrap around balcony. You are centrally located in Abbotsford, minutes to UFV, highway 1 and all kinds of shopping. Perfect for first time buyers or investors looking for little to do or maintain in a well kept building, with 2 secure underground parking spots. The unit itself features lots of storage and a spacious laundry room, and open concept living spaces. Pet friendly and no age restrictions, all that''s left to do is move in! Don''t wait, book your private showing today!
Location
Province BC
Community Poplar
Area Abbotsford
Building/Complex Name College Park
Zoning RML
Rooms
Other Rooms Walk-In Closet
Basement None
Kitchen 1
Separate Den/Office N
Interior
Interior Features ClthWsh/Dryr/Frdg/Stve/DW, Drapes/Window Coverings, Fireplace Insert, Garage Door Opener, Intercom, Microwave, Smoke Alarm, Sprinkler - Fire
Heating Baseboard, Electric, Natural Gas
Fireplaces Number 1
Fireplaces Type Gas - Natural
Heat Source Baseboard, Electric, Natural Gas
Exterior
Exterior Feature Balcony(s)
Parking Features Garage; Underground, Visitor Parking
Garage Spaces 2.0
Amenities Available Club House, Elevator, Exercise Centre, Guest Suite, In Suite Laundry, Storage
Roof Type Other,Torch-On
Total Parking Spaces 2
Building
Story 1
Sewer City/Municipal
Water City/Municipal
Unit Floor 205
Structure Type Frame - Wood
Others
Restrictions Pets Allowed w/Rest.,Rentals Allowed
Tax ID 019-174-641
Ownership Freehold Strata
Energy Description Baseboard,Electric,Natural Gas
Pets Allowed 2
Read Less Info
Want to know what your home might be worth? Contact us for a FREE valuation!

Our team is ready to help you sell your home for the highest possible price ASAP

Bought with Royal LePage Little Oak Realty
"The mission is simple; it's about the people."






