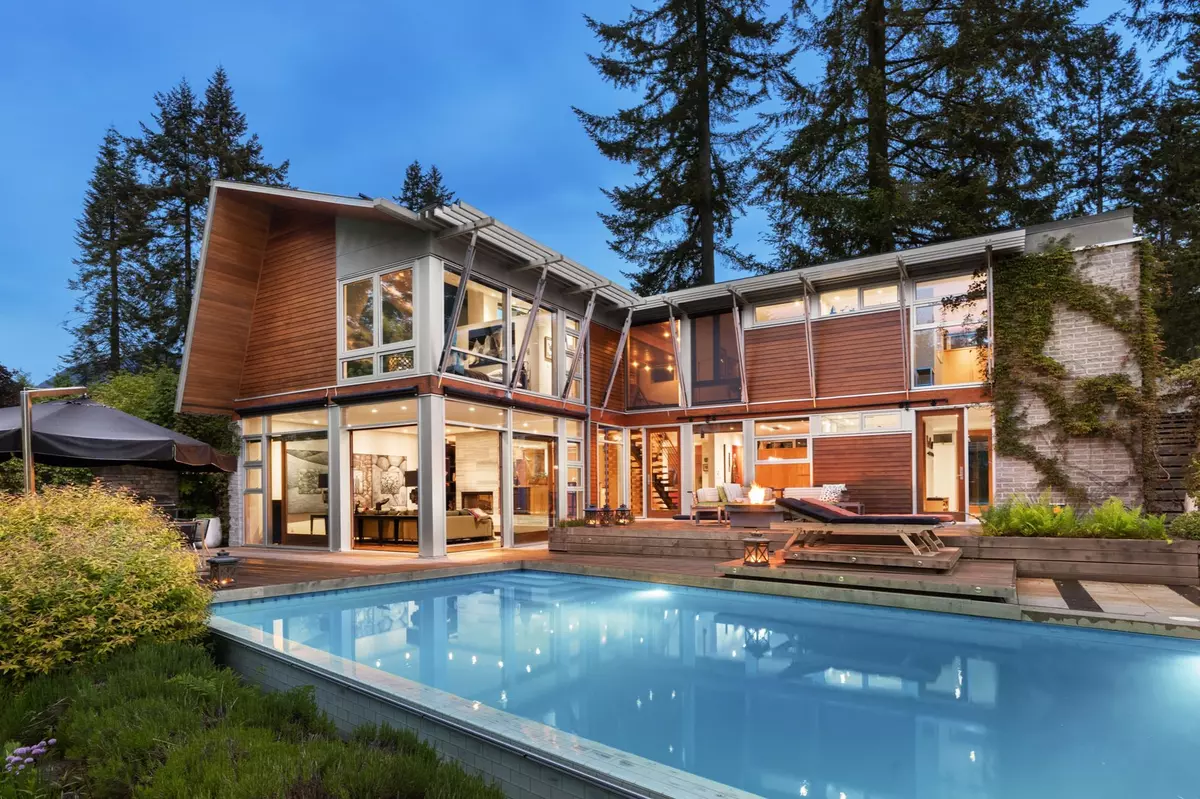$4,250,000
$4,250,000
For more information regarding the value of a property, please contact us for a free consultation.
3 Beds
4 Baths
3,435 SqFt
SOLD DATE : 05/17/2024
Key Details
Sold Price $4,250,000
Property Type Single Family Home
Sub Type House/Single Family
Listing Status Sold
Purchase Type For Sale
Square Footage 3,435 sqft
Price per Sqft $1,237
Subdivision Canyon Heights Nv
MLS Listing ID R2876338
Sold Date 05/17/24
Style 2 Storey
Bedrooms 3
Full Baths 3
Half Baths 1
Abv Grd Liv Area 2,035
Total Fin. Sqft 3435
Year Built 2009
Annual Tax Amount $15,562
Tax Year 2023
Lot Size 0.384 Acres
Acres 0.38
Property Description
Walk thru beautiful one-of-a-kind front garden & then enter custom built home that will be your personal oasis. Architectural details & wonderful light abound, the main floor opens up to reveal the semi open plan kitchen that leads into elegant LR w/ eclipse doors out to very private outdoor entertainment space- multi-tiered terrace w infinity pool, hot tub, outdoor kitchen/dining/lounge all overlooking natural treed view. Main floor encompasses private DR, den & more. 2nd flr comprises striking primary bdrm w/vaulted ceilings, gas fireplace, w/i closet, spa ensuite w/steam, + 2 extra bdrms & extra bath. Home is surrounded by positively breath-taking gardens including a stunning terraced rear garden! Single garage. This home must be seen in person to be truly appreciated.
Location
Province BC
Community Canyon Heights Nv
Area North Vancouver
Building/Complex Name Edgemont
Zoning RSSG
Rooms
Other Rooms Mud Room
Basement None
Kitchen 1
Separate Den/Office N
Interior
Interior Features Air Conditioning, ClthWsh/Dryr/Frdg/Stve/DW, Hot Tub Spa/Swirlpool, Swimming Pool Equip.
Heating Natural Gas, Radiant
Fireplaces Number 2
Fireplaces Type Natural Gas
Heat Source Natural Gas, Radiant
Exterior
Exterior Feature Patio(s) & Deck(s), Sundeck(s)
Parking Features Garage; Single
Garage Spaces 1.0
Amenities Available Air Cond./Central, Garden, In Suite Laundry, Pool; Outdoor, Swirlpool/Hot Tub
Roof Type Other,Torch-On
Lot Frontage 75.0
Lot Depth 223.15
Total Parking Spaces 3
Building
Faces West
Story 2
Water City/Municipal
Structure Type Frame - Wood
Others
Tax ID 009-881-298
Ownership Freehold NonStrata
Energy Description Natural Gas,Radiant
Read Less Info
Want to know what your home might be worth? Contact us for a FREE valuation!

Our team is ready to help you sell your home for the highest possible price ASAP

Bought with One Percent Realty Ltd.
"The mission is simple; it's about the people."






