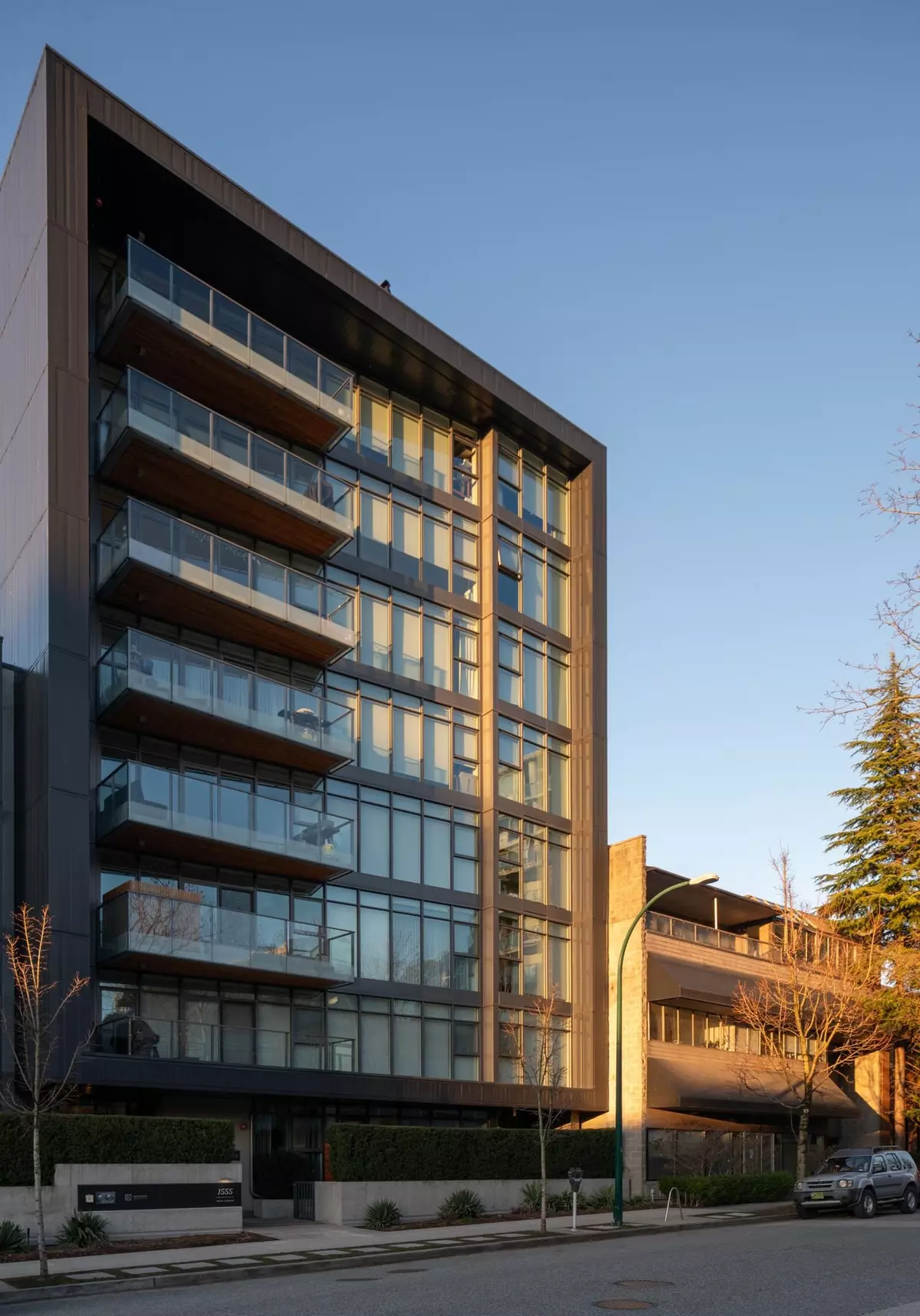$3,168,000
$3,285,000
3.6%For more information regarding the value of a property, please contact us for a free consultation.
3 Beds
2 Baths
1,852 SqFt
SOLD DATE : 04/04/2024
Key Details
Sold Price $3,168,000
Property Type Condo
Sub Type Apartment/Condo
Listing Status Sold
Purchase Type For Sale
Square Footage 1,852 sqft
Price per Sqft $1,710
Subdivision Fairview Vw
MLS Listing ID R2858710
Sold Date 04/04/24
Style Corner Unit,Upper Unit
Bedrooms 3
Full Baths 2
Maintenance Fees $1,235
Abv Grd Liv Area 1,852
Total Fin. Sqft 1852
Year Built 2017
Annual Tax Amount $7,627
Tax Year 2023
Property Description
1555 WEST EIGHTH stands as a building for the bold. Designed by the Office of McFarlane+Biggar and clad in 22-gauge steel, patterned in layers to reflect light, it commands quiet luxury. Constructed around one central core with zero shared walls, privacy reigns supreme. The thoughtful, open layout is ideal for entertaining against a stunning backdrop of the city, mountains, and English Bay, while three bedrooms plus a den provide balance and serenity. Materials of the West Coast are echoed inside, adapted for a calm palette that creates a restful environment. Dramatic window walls are angled towards the view, enhancing the overall experience. With millwork by Friul lntagli of Italy, upgraded Cloth Studio curtains and Vitsoe shelving systems, every aspect has been meticulously considered.
Location
Province BC
Community Fairview Vw
Area Vancouver West
Building/Complex Name 1555 WEST EIGHTH
Zoning C-3A
Rooms
Other Rooms Storage
Basement None
Kitchen 1
Separate Den/Office Y
Interior
Interior Features Air Conditioning, ClthWsh/Dryr/Frdg/Stve/DW, Drapes/Window Coverings, Oven - Built In, Range Top
Heating Forced Air
Heat Source Forced Air
Exterior
Exterior Feature Patio(s)
Parking Features Garage; Underground, Visitor Parking
Garage Spaces 2.0
Amenities Available Bike Room, Elevator, Garden, In Suite Laundry, Storage
View Y/N Yes
View City, Mountain & English Bay
Roof Type Other
Total Parking Spaces 2
Building
Faces Northwest
Story 1
Water Community
Locker Yes
Unit Floor 702
Structure Type Concrete
Others
Restrictions Pets Allowed w/Rest.,Rentals Allwd w/Restrctns
Tax ID 030-275-644
Ownership Freehold Strata
Energy Description Forced Air
Pets Allowed 2
Read Less Info
Want to know what your home might be worth? Contact us for a FREE valuation!

Our team is ready to help you sell your home for the highest possible price ASAP

Bought with Prompton Real Estate Services Inc.
"The mission is simple; it's about the people."






