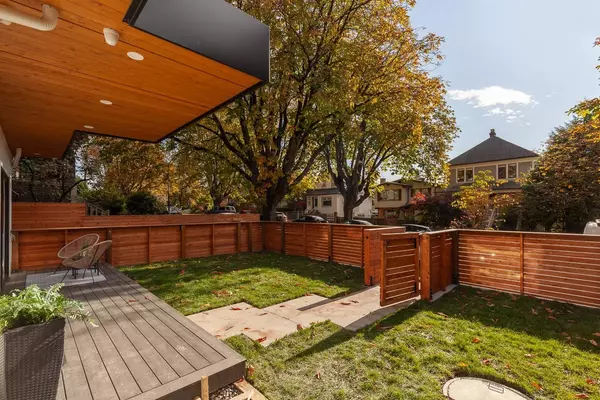$1,948,000
$1,948,000
For more information regarding the value of a property, please contact us for a free consultation.
4 Beds
4 Baths
1,793 SqFt
SOLD DATE : 01/28/2024
Key Details
Sold Price $1,948,000
Property Type Multi-Family
Sub Type 1/2 Duplex
Listing Status Sold
Purchase Type For Sale
Square Footage 1,793 sqft
Price per Sqft $1,086
Subdivision Grandview Woodland
MLS Listing ID R2834225
Sold Date 01/28/24
Style 3 Storey
Bedrooms 4
Full Baths 3
Half Baths 1
Construction Status New
Abv Grd Liv Area 670
Total Fin. Sqft 1793
Year Built 2023
Annual Tax Amount $6,304
Tax Year 2023
Lot Size 4,473 Sqft
Acres 0.1
Property Description
State of the Art Scandinavian front 1/2 duplex! Brought to you by Four Corners Homes, Carman Kwan Architectural Collective inc. & interior design by Katie Mullo. A-1 location in Grandview/Woodland on quiet tree lined street. As you step inside, you''ll be greeted with light colour scheme, open plan seamlessly connects the living spaces & large windows, allowing natural light to flood in from your south facing fully fenced front yard. The heart of this home is the chef''s kitchen with Fisher & Paykel appliances, European white cabinetry, quartz counters & integrated coffee machine. Designed with families in mind, all 4 bedrooms on the top floors, a single car garage & ample custom millwork throughout ensuring plenty of storage. Enjoy in-floor radiant heat & Air Conditioning / HRV.
Location
Province BC
Community Grandview Woodland
Area Vancouver East
Zoning RT-5
Rooms
Basement None
Kitchen 1
Separate Den/Office N
Interior
Interior Features Air Conditioning, ClthWsh/Dryr/Frdg/Stve/DW, Drapes/Window Coverings, Garage Door Opener, Heat Recov. Vent., Security System
Heating Natural Gas, Radiant
Fireplaces Number 1
Fireplaces Type Electric
Heat Source Natural Gas, Radiant
Exterior
Exterior Feature Balcony(s), Fenced Yard, Patio(s)
Parking Features Add. Parking Avail., Garage; Single
Garage Spaces 1.0
Amenities Available Air Cond./Central, In Suite Laundry, Storage
View Y/N Yes
View City
Roof Type Asphalt
Lot Frontage 36.6
Lot Depth 122.23
Total Parking Spaces 1
Building
Faces South
Story 3
Sewer City/Municipal
Water City/Municipal
Locker No
Unit Floor 1
Structure Type Frame - Wood
Construction Status New
Others
Restrictions Pets Allowed,Rentals Allowed
Tax ID 015-201-953
Ownership Freehold Strata
Energy Description Natural Gas,Radiant
Read Less Info
Want to know what your home might be worth? Contact us for a FREE valuation!

Our team is ready to help you sell your home for the highest possible price ASAP

Bought with Oakwyn Realty Ltd.
"The mission is simple; it's about the people."






