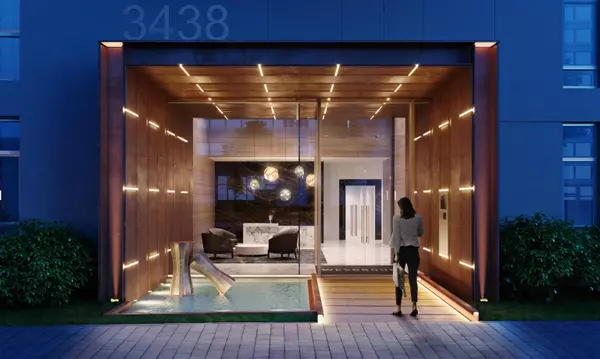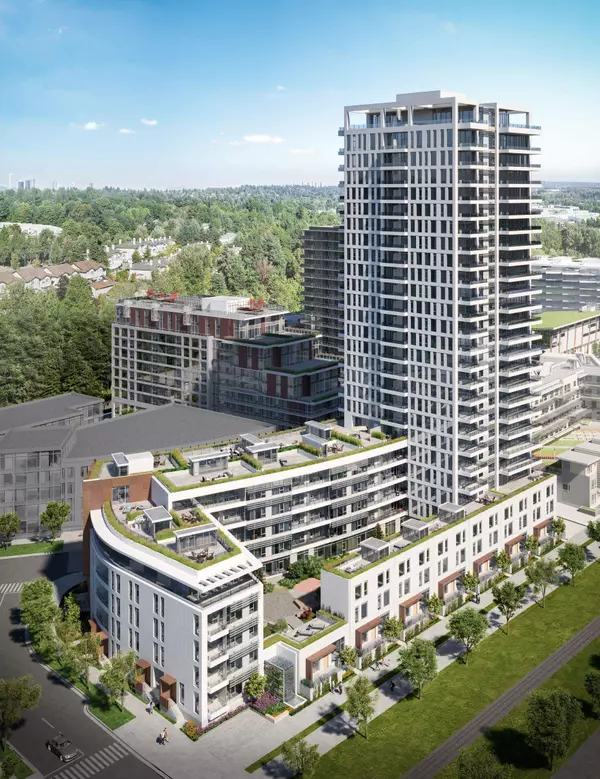$1,438,150
$1,438,150
For more information regarding the value of a property, please contact us for a free consultation.
3 Beds
3 Baths
1,691 SqFt
SOLD DATE : 01/17/2023
Key Details
Sold Price $1,438,150
Property Type Townhouse
Sub Type Townhouse
Listing Status Sold
Purchase Type For Sale
Square Footage 1,691 sqft
Price per Sqft $850
Subdivision South Marine
MLS Listing ID R2731817
Sold Date 01/17/23
Style 2 Storey,Corner Unit
Bedrooms 3
Full Baths 3
Maintenance Fees $887
Construction Status Under Construction
Abv Grd Liv Area 1,691
Total Fin. Sqft 1691
Rental Info 100
Year Built 2022
Tax Year 2022
Property Description
MODE presents this 1691sqft Southwest facing 3bedroom+flex, 3baths townhouse in River District (RD) Vancouver. MODE is one of the tallest concrete highrises in RD, equipped with premium appliances; gas range, wall oven & built-in microwave, fully integrated fridge & dishwasher, and quartz countertop and backsplash. Well thought out layout with bedroom separation, energy-efficient in-floor heating in master ensuite, and high efficiency heating and cooling system. MODE is steps from Town Centre retailers with lush green space along with outstanding onsite amenities including hot tub, daytime concierge, work hub, theatre room, and two guest suites. Sales Centre located at 3436 Sawmill Crescent. Open Daily 11 am-4pm. Move in ready.
Location
Province BC
Community South Marine
Area Vancouver East
Zoning CD1567
Rooms
Basement None
Kitchen 1
Separate Den/Office N
Interior
Interior Features ClthWsh/Dryr/Frdg/Stve/DW, Drapes/Window Coverings, Garage Door Opener, Smoke Alarm, Sprinkler - Fire
Heating Heat Pump, Hot Water, Natural Gas
Heat Source Heat Pump, Hot Water, Natural Gas
Exterior
Exterior Feature Balcny(s) Patio(s) Dck(s)
Parking Features Garage; Underground, Visitor Parking
Garage Spaces 1.0
Amenities Available Club House, Elevator, Exercise Centre, Garden, In Suite Laundry, Concierge
Roof Type Other,Torch-On
Total Parking Spaces 1
Building
Faces Southwest
Story 2
Sewer Other
Water City/Municipal
Unit Floor 4
Structure Type Concrete Frame
Construction Status Under Construction
Others
Restrictions Pets Allowed w/Rest.,Rentals Allowed
Tax ID 800-157-504
Ownership Freehold Strata
Energy Description Heat Pump,Hot Water,Natural Gas
Pets Allowed 2
Read Less Info
Want to know what your home might be worth? Contact us for a FREE valuation!

Our team is ready to help you sell your home for the highest possible price ASAP

Bought with RE/MAX Crest Realty
"The mission is simple; it's about the people."






