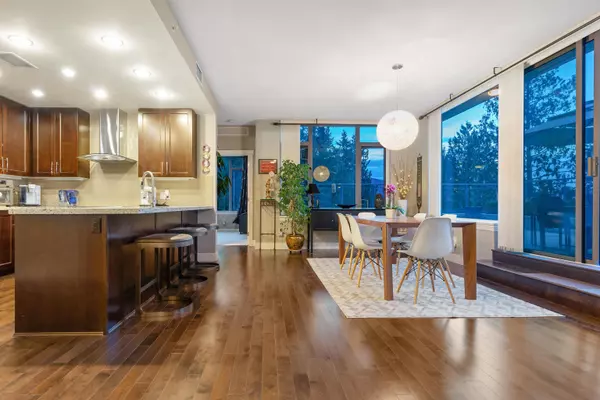$1,500,000
$1,500,000
For more information regarding the value of a property, please contact us for a free consultation.
2 Beds
2 Baths
1,415 SqFt
SOLD DATE : 11/27/2023
Key Details
Sold Price $1,500,000
Property Type Condo
Sub Type Apartment/Condo
Listing Status Sold
Purchase Type For Sale
Square Footage 1,415 sqft
Price per Sqft $1,060
Subdivision Westwood Plateau
MLS Listing ID R2827043
Sold Date 11/27/23
Style Penthouse,Upper Unit
Bedrooms 2
Full Baths 2
Maintenance Fees $636
Abv Grd Liv Area 1,415
Total Fin. Sqft 1415
Year Built 2012
Annual Tax Amount $3,694
Tax Year 2022
Property Description
Introducing the highly-anticipated sub-penthouse at the Cascade! This remarkable 2-bed+den unit features a colossal 1,542 sqft deck offering unobstructed city and mountain views, perfect for sunrise and sunset indulgence. The open floor plan includes a well-equipped kitchen with a spacious eating bar, an adjacent dining room, and a living area with a cozy fireplace. Bedrooms are generously sized, with the primary suite boasting a walk-in closet and a luxurious 5-piece ensuite. For your security, there''s a alarm system, and AC ensures comfort year-round. Plus, you''ll have 2 parking spaces and storage on the lobby level. Ideal for families with schools of all levels nearby. Shopping is just across the street, and you''re close to two executive golf courses-don''t miss this opportunity!
Location
Province BC
Community Westwood Plateau
Area Coquitlam
Zoning RM3
Rooms
Other Rooms Foyer
Basement None
Kitchen 1
Separate Den/Office Y
Interior
Interior Features Air Conditioning, ClthWsh/Dryr/Frdg/Stve/DW, Microwave
Heating Electric, Heat Pump
Fireplaces Number 1
Fireplaces Type Electric
Heat Source Electric, Heat Pump
Exterior
Exterior Feature Balcny(s) Patio(s) Dck(s)
Parking Features Garage Underbuilding, Visitor Parking
Garage Spaces 2.0
Amenities Available Elevator, In Suite Laundry, Wheelchair Access
View Y/N Yes
View CITY & MOUNTAINS
Roof Type Torch-On
Total Parking Spaces 2
Building
Faces Southeast
Story 1
Sewer City/Municipal
Water City/Municipal
Locker Yes
Unit Floor 901
Structure Type Concrete
Others
Restrictions Pets Allowed w/Rest.,Rentals Allowed
Tax ID 028-784-162
Ownership Freehold Strata
Energy Description Electric,Heat Pump
Pets Allowed 2
Read Less Info
Want to know what your home might be worth? Contact us for a FREE valuation!

Our team is ready to help you sell your home for the highest possible price ASAP

Bought with Macdonald Realty Westmar
"The mission is simple; it's about the people."






