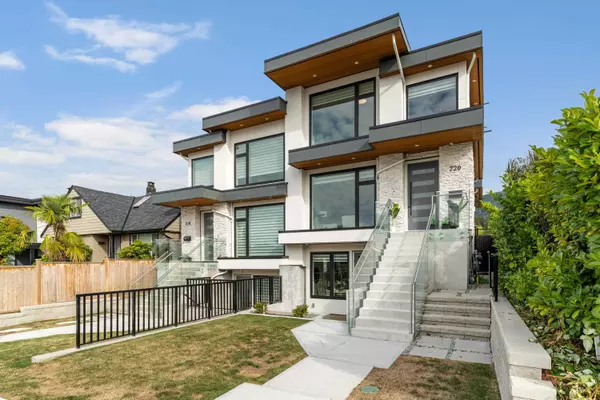$2,400,000
$2,478,000
3.1%For more information regarding the value of a property, please contact us for a free consultation.
5 Beds
4 Baths
2,734 SqFt
SOLD DATE : 10/13/2023
Key Details
Sold Price $2,400,000
Property Type Multi-Family
Sub Type 1/2 Duplex
Listing Status Sold
Purchase Type For Sale
Square Footage 2,734 sqft
Price per Sqft $877
Subdivision Central Lonsdale
MLS Listing ID R2814452
Sold Date 10/13/23
Style 2 Storey w/Bsmt.
Bedrooms 5
Full Baths 3
Half Baths 1
Construction Status New
Abv Grd Liv Area 908
Total Fin. Sqft 2734
Year Built 2023
Tax Year 2023
Lot Size 6,885 Sqft
Acres 0.16
Property Description
Welcome home to this new stunningly designer curated half-duplex in the heart of North Vancouver! With a floorplan that lives like a detached home, and gorgeous finishes throughout, you will feel like you built it custom for yourself. Luxury new home construction with 2/5/10 Warranty peace of mind. A fully appointed kitchen with loads of storage for the chef in you. Floor to ceiling windows bring the south facing light cascading into your home. Escape and pamper yourself in your five piece spa like master ensuite. A legal 2 bedroom suite provides you with a rental property in your own home. Three outdoor spaces including a rooftop deck with gorgeous city & water views. Plus a video security system, integrated speakers, & Google automation for the techies. A must see!
Location
Province BC
Community Central Lonsdale
Area North Vancouver
Zoning RT1
Rooms
Other Rooms Walk-In Closet
Basement Full, Fully Finished
Kitchen 2
Separate Den/Office N
Interior
Interior Features ClthWsh/Dryr/Frdg/Stve/DW, Drapes/Window Coverings, Fireplace Insert, Garage Door Opener, Heat Recov. Vent., Intercom, Microwave, Security System
Heating Natural Gas, Radiant
Fireplaces Number 1
Fireplaces Type Gas - Natural
Heat Source Natural Gas, Radiant
Exterior
Exterior Feature Balcny(s) Patio(s) Dck(s), Rooftop Deck
Parking Features DetachedGrge/Carport
Amenities Available In Suite Laundry, Storage
View Y/N Yes
View City, Mountain, & Water Views
Roof Type Torch-On
Lot Frontage 51.0
Lot Depth 135.0
Building
Faces South
Story 3
Sewer City/Municipal
Water City/Municipal
Structure Type Frame - Wood
Construction Status New
Others
Restrictions No Restrictions
Tax ID 031-883-338
Ownership Freehold Strata
Energy Description Natural Gas,Radiant
Read Less Info
Want to know what your home might be worth? Contact us for a FREE valuation!

Our team is ready to help you sell your home for the highest possible price ASAP

Bought with Stilhavn Real Estate Services
"The mission is simple; it's about the people."






