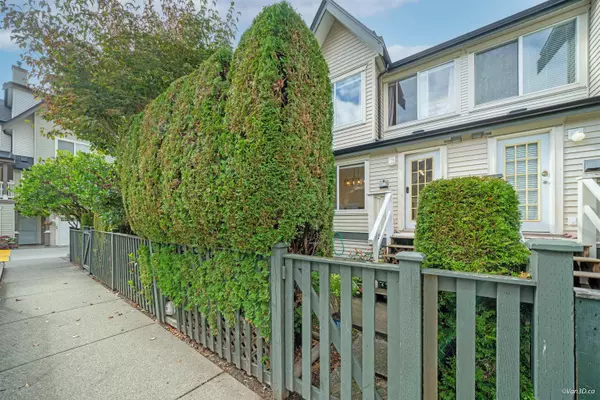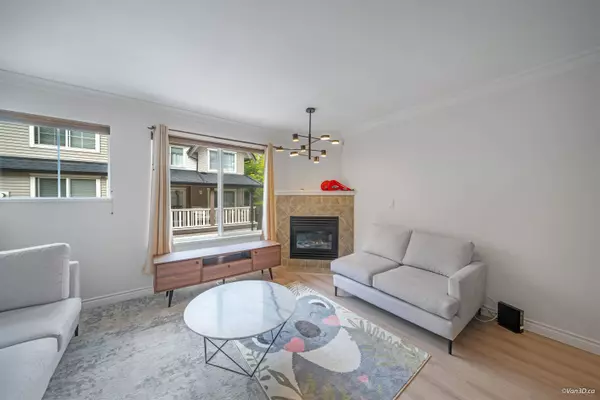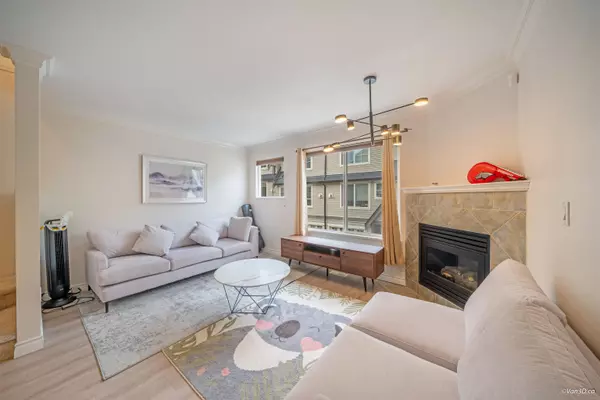$748,000
$768,000
2.6%For more information regarding the value of a property, please contact us for a free consultation.
3 Beds
3 Baths
1,325 SqFt
SOLD DATE : 10/10/2023
Key Details
Sold Price $748,000
Property Type Townhouse
Sub Type Townhouse
Listing Status Sold
Purchase Type For Sale
Square Footage 1,325 sqft
Price per Sqft $564
Subdivision King George Corridor
MLS Listing ID R2821661
Sold Date 10/10/23
Style 3 Storey
Bedrooms 3
Full Baths 2
Half Baths 1
Maintenance Fees $332
Abv Grd Liv Area 648
Total Fin. Sqft 1325
Year Built 1998
Annual Tax Amount $2,852
Tax Year 2023
Property Description
Discover the tranquility of Southwinds, a serene and comfortable community located in South Surrey. Within a 5-minute stroll, you''ll find yourself at Sunny Side Park and an outdoor pool, and just a short drive away is the South Surrey Athletic Park. This spacious 3-level townhouse boasts 3 bedrooms and 3 bathrooms, offering a functional layout, ample natural light from large windows, a cozy gas fireplace, a generous fenced backyard, and an attached garage with convenient access to the clubhouse. In 2021, numerous updates were undertaken, including NEW CARPET, LAMINATE FLOOR, FRESH PAINT, KITCHEN COUNTERTOP, and new kitchen APPLIANCE. Enjoy the convenience of being within walking distance to the Morgan Crossing Shopping Centre and easy access to Highway 99
Location
Province BC
Community King George Corridor
Area South Surrey White Rock
Zoning MR-30
Rooms
Basement None
Kitchen 1
Separate Den/Office N
Interior
Interior Features ClthWsh/Dryr/Frdg/Stve/DW, Fireplace Insert, Garage Door Opener, Microwave, Oven - Built In, Refrigerator, Smoke Alarm
Heating Electric, Forced Air
Fireplaces Number 1
Fireplaces Type Gas - Natural
Heat Source Electric, Forced Air
Exterior
Exterior Feature Balcony(s), Fenced Yard, Patio(s)
Parking Features Grge/Double Tandem
Garage Spaces 2.0
Amenities Available Club House, Exercise Centre, Garden, In Suite Laundry, Playground
Roof Type Asphalt
Total Parking Spaces 2
Building
Story 3
Sewer City/Municipal
Water City/Municipal
Unit Floor 17
Structure Type Frame - Wood
Others
Restrictions Pets Allowed w/Rest.,Rentals Allowed
Tax ID 024-785-954
Ownership Freehold Strata
Energy Description Electric,Forced Air
Pets Allowed 2
Read Less Info
Want to know what your home might be worth? Contact us for a FREE valuation!

Our team is ready to help you sell your home for the highest possible price ASAP

Bought with Century 21 Coastal Realty Ltd.
"The mission is simple; it's about the people."






