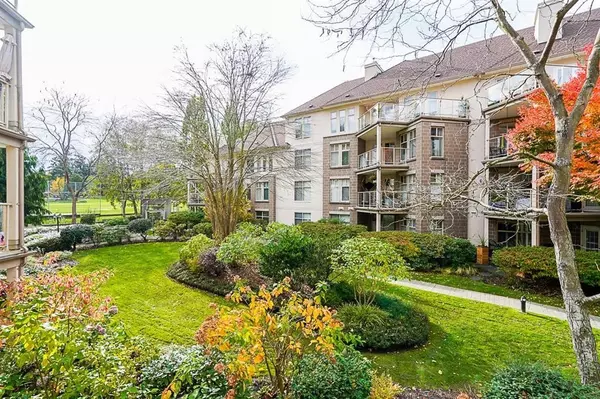$620,000
$629,900
1.6%For more information regarding the value of a property, please contact us for a free consultation.
2 Beds
2 Baths
1,058 SqFt
SOLD DATE : 09/30/2023
Key Details
Sold Price $620,000
Property Type Condo
Sub Type Apartment/Condo
Listing Status Sold
Purchase Type For Sale
Square Footage 1,058 sqft
Price per Sqft $586
Subdivision King George Corridor
MLS Listing ID R2809094
Sold Date 09/30/23
Style Upper Unit
Bedrooms 2
Full Baths 2
Maintenance Fees $514
Abv Grd Liv Area 1,058
Total Fin. Sqft 1058
Year Built 1996
Annual Tax Amount $2,374
Tax Year 2023
Property Description
Top floor at Stratford Gardens, with a beautiful, quiet/peaceful westerly view of the fountain, gardens and Bakerview Park from the spacious sun filled oversized balcony. One of my favorite developments in South Surrey/White Rock! Walking distance to all amenities. This spotless home is beyond immaculate and has been meticulously updated over the years, featuring a beautiful newer kitchen, with quartz counter tops, SS appliances and custom Hunter Douglas blinds throughout. Two spacious bedrooms/bathrooms with a his and hers vanity in the gorgeous Master ensuite. Amenities galore, gym/dance/yoga studio, Pub-style club house with BBQ patio, 2 guest suites, workshop, secure bike storage, billiard room, library and generous storage locker. Quick possession possible. Pets allowed.
Location
Province BC
Community King George Corridor
Area South Surrey White Rock
Building/Complex Name Stratford Gardens
Zoning STRATA
Rooms
Basement Full
Kitchen 1
Separate Den/Office N
Interior
Interior Features ClthWsh/Dryr/Frdg/Stve/DW, Drapes/Window Coverings, Garage Door Opener, Microwave
Heating Natural Gas, Radiant
Fireplaces Number 1
Fireplaces Type Electric
Heat Source Natural Gas, Radiant
Exterior
Exterior Feature Balcony(s)
Parking Features Add. Parking Avail., Garage; Underground, Visitor Parking
Garage Spaces 1.0
Amenities Available Bike Room, Club House, Elevator, Exercise Centre, Guest Suite, In Suite Laundry, Storage, Wheelchair Access, Workshop Attached
View Y/N Yes
View Bakerview Park from balcony
Roof Type Asphalt
Total Parking Spaces 1
Building
Faces West
Story 1
Sewer City/Municipal
Water City/Municipal
Locker Yes
Unit Floor 414
Structure Type Frame - Wood
Others
Restrictions Pets Allowed w/Rest.,Rentals Allowed,Smoking Restrictions
Tax ID 023-570-920
Ownership Freehold Strata
Energy Description Natural Gas,Radiant
Pets Allowed 1
Read Less Info
Want to know what your home might be worth? Contact us for a FREE valuation!

Our team is ready to help you sell your home for the highest possible price ASAP

Bought with RE/MAX Westcoast
"The mission is simple; it's about the people."






