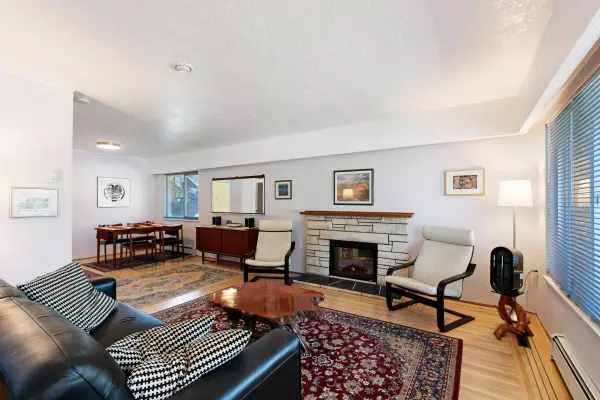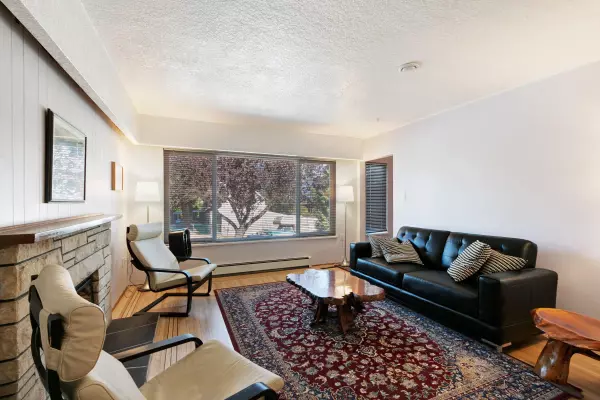$2,110,000
$2,135,000
1.2%For more information regarding the value of a property, please contact us for a free consultation.
6 Beds
4 Baths
2,134 SqFt
SOLD DATE : 10/07/2023
Key Details
Sold Price $2,110,000
Property Type Single Family Home
Sub Type House/Single Family
Listing Status Sold
Purchase Type For Sale
Square Footage 2,134 sqft
Price per Sqft $988
Subdivision Fraser Ve
MLS Listing ID R2818930
Sold Date 10/07/23
Style Rancher/Bungalow w/Bsmt.
Bedrooms 6
Full Baths 2
Half Baths 2
Abv Grd Liv Area 1,063
Total Fin. Sqft 2134
Year Built 1962
Annual Tax Amount $7,330
Tax Year 2023
Lot Size 3,960 Sqft
Acres 0.09
Property Description
A classic 1960''s bungalow renovated to today''s standards! The beautiful 3 BR Main level has refinished oak floors, 1 & 1/2 baths, new Kitchen, laundry & HRV system. Everything is updated, from the windows to the 5 zone gas-fired combi-boiler. The high Basement is now a brand new legal 3 BR secondary suite with separate entry. 1 & 1/2 baths. Mineral wool insulation between the floors provides extra quiet & privacy. Separate electric baseboard heating, laundry & HRV Down, too. 100 amp services both up & down (200 amps total.) Metal roof, fully-fenced back yard & a double garage/carport with lane access. All this on a sunny, corner lot close to great transit options & the cafes, restaurants, shops & services of the Mountain View shopping district on Fraser! New Price!!
Location
Province BC
Community Fraser Ve
Area Vancouver East
Building/Complex Name MOUNTAIN VIEW / KENSINGTON
Zoning RS-1
Rooms
Other Rooms Bedroom
Basement Full, Fully Finished, Separate Entry
Kitchen 2
Separate Den/Office N
Interior
Interior Features ClthWsh/Dryr/Frdg/Stve/DW, Drapes/Window Coverings, Heat Recov. Vent., Microwave
Heating Electric, Hot Water, Natural Gas
Fireplaces Number 1
Fireplaces Type Electric
Heat Source Electric, Hot Water, Natural Gas
Exterior
Exterior Feature Fenced Yard, Patio(s)
Parking Features DetachedGrge/Carport
Garage Spaces 2.0
Garage Description 18'9 X 22'11
View Y/N Yes
View NORTH SHORE MOUNTAINS
Roof Type Metal
Lot Frontage 33.0
Lot Depth 120.0
Total Parking Spaces 2
Building
Story 2
Sewer City/Municipal
Water City/Municipal
Structure Type Frame - Wood
Others
Tax ID 014-559-897
Ownership Freehold NonStrata
Energy Description Electric,Hot Water,Natural Gas
Read Less Info
Want to know what your home might be worth? Contact us for a FREE valuation!

Our team is ready to help you sell your home for the highest possible price ASAP

Bought with Sutton Group - 1st West Realty
"The mission is simple; it's about the people."






