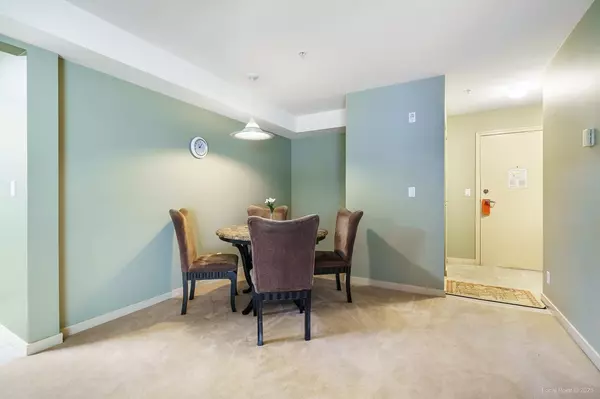$399,000
$399,000
For more information regarding the value of a property, please contact us for a free consultation.
1 Bed
1 Bath
718 SqFt
SOLD DATE : 10/02/2023
Key Details
Sold Price $399,000
Property Type Condo
Sub Type Apartment/Condo
Listing Status Sold
Purchase Type For Sale
Square Footage 718 sqft
Price per Sqft $555
Subdivision Central Pt Coquitlam
MLS Listing ID R2820470
Sold Date 10/02/23
Style Upper Unit
Bedrooms 1
Full Baths 1
Maintenance Fees $433
Abv Grd Liv Area 718
Total Fin. Sqft 718
Year Built 2000
Annual Tax Amount $1,313
Tax Year 2023
Property Description
Rare opportunity to own and use the Mayfair facilities at "Mayfair Terrace." This 55+ independent living building offers some of the assisted living features w/meals, housekeeping, emergency response and social events. This well kept upper level unit could be ready for immediate occupancy or buy now & rent out until you are ready to move in. Features include a cozy gas fireplace included in your maint fee, patio overlooking the courtyard, a large walk-in shower with seat and a full size kitchen, insuite laundry, parking and storage. Very well located, walk or take the group bus to Wilson Center, library and downtown shopping. It''s a great lifestyle here with planned social events, exercise calendars, Amica''s own bus excursions, parties and socials.
Location
Province BC
Community Central Pt Coquitlam
Area Port Coquitlam
Building/Complex Name MAYFAIR TERRACE
Zoning CD19
Rooms
Other Rooms Patio
Basement None
Kitchen 1
Separate Den/Office N
Interior
Heating Baseboard, Electric
Fireplaces Number 1
Fireplaces Type Gas - Natural
Heat Source Baseboard, Electric
Exterior
Exterior Feature Patio(s)
Parking Features Garage; Underground
Garage Spaces 1.0
Amenities Available Community Meals, Elevator, Exercise Centre, Garden, Independent living, Weekly Housekeeping, Wheelchair Access
View Y/N Yes
View Courtyard
Roof Type Asphalt
Total Parking Spaces 1
Building
Faces East
Story 1
Sewer City/Municipal
Water City/Municipal
Locker Yes
Unit Floor 306
Structure Type Frame - Wood
Others
Senior Community 55+
Restrictions Age Restrictions,Pets Allowed w/Rest.,Rentals Allwd w/Restrctns
Age Restriction 55+
Tax ID 024-797-146
Ownership Freehold Strata
Energy Description Baseboard,Electric
Pets Allowed 1
Read Less Info
Want to know what your home might be worth? Contact us for a FREE valuation!

Our team is ready to help you sell your home for the highest possible price ASAP

Bought with Royal LePage Elite West
"The mission is simple; it's about the people."






