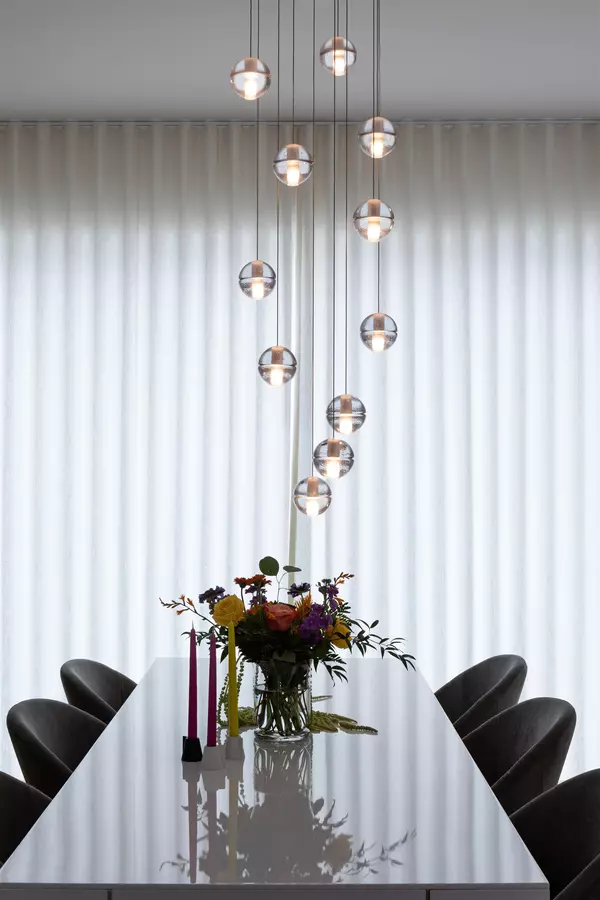$2,380,000
$2,398,000
0.8%For more information regarding the value of a property, please contact us for a free consultation.
3 Beds
3 Baths
1,620 SqFt
SOLD DATE : 09/25/2023
Key Details
Sold Price $2,380,000
Property Type Single Family Home
Sub Type House/Single Family
Listing Status Sold
Purchase Type For Sale
Square Footage 1,620 sqft
Price per Sqft $1,469
Subdivision Grandview Woodland
MLS Listing ID R2816662
Sold Date 09/25/23
Style 2 Storey
Bedrooms 3
Full Baths 2
Half Baths 1
Abv Grd Liv Area 756
Total Fin. Sqft 1620
Year Built 2019
Annual Tax Amount $7,424
Tax Year 2023
Lot Size 2,700 Sqft
Acres 0.06
Property Description
Nestled above Vancouver''s lively Commercial Drive, this modern Georgie Award runner-up home embodies Scandinavian aesthetics. Designed by &Daughters, it offers three bedrooms, hardwood floors, A/C, and top-tier appliances. The rooftop promises 360-degree views of the city and mountains. Features include stacked sliding doors for indoor-outdoor transition, a two-car garage (EV-ready), green space, Bose sound system, and Nest security and climate controls. The kitchen is adorned with quartzite, accompanied by a wine fridge. Additional perks: ample crawl space storage, a beautifully landscaped front yard with lighting, and a master suite with a walk-in closet and double sinks. The 500sf rooftop deck, accessed via a hatch, invites with panoramic vistas and a welcoming fire feature. Hurry...
Location
Province BC
Community Grandview Woodland
Area Vancouver East
Zoning RT-5
Rooms
Other Rooms Bedroom
Basement Crawl
Kitchen 1
Separate Den/Office N
Interior
Interior Features Air Conditioning, ClthWsh/Dryr/Frdg/Stve/DW, Drapes/Window Coverings, Security System, Sprinkler - Fire, Sprinkler - Inground
Heating Radiant
Fireplaces Number 1
Fireplaces Type Natural Gas
Heat Source Radiant
Exterior
Exterior Feature Balcny(s) Patio(s) Dck(s), Fenced Yard, Rooftop Deck
Parking Features Garage; Double
Garage Spaces 2.0
Amenities Available Air Cond./Central
View Y/N Yes
View Breathtaking City & Mountain
Roof Type Asphalt
Lot Frontage 25.0
Lot Depth 108.0
Total Parking Spaces 2
Building
Story 2
Sewer City/Municipal
Water City/Municipal
Structure Type Frame - Wood
Others
Tax ID 005-136-024
Ownership Freehold NonStrata
Energy Description Radiant
Read Less Info
Want to know what your home might be worth? Contact us for a FREE valuation!

Our team is ready to help you sell your home for the highest possible price ASAP

Bought with Stilhavn Real Estate Services
"The mission is simple; it's about the people."






