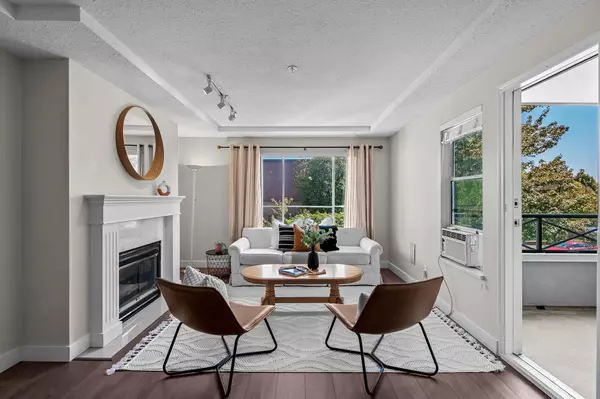$575,000
$539,900
6.5%For more information regarding the value of a property, please contact us for a free consultation.
1 Bed
1 Bath
749 SqFt
SOLD DATE : 09/07/2023
Key Details
Sold Price $575,000
Property Type Condo
Sub Type Apartment/Condo
Listing Status Sold
Purchase Type For Sale
Square Footage 749 sqft
Price per Sqft $767
Subdivision Fraser Ve
MLS Listing ID R2811850
Sold Date 09/07/23
Style Upper Unit
Bedrooms 1
Full Baths 1
Maintenance Fees $386
Abv Grd Liv Area 749
Total Fin. Sqft 749
Year Built 1994
Annual Tax Amount $1,320
Tax Year 2023
Property Description
Wow! Welcome home to this updated BRIGHT & SPACIOUS one bed + flex at Southridge House, centrally located on a quiet tree-lined street in one of Vancouver's most dynamic & community oriented neighborhoods. Large open chef's kitchen w/ stainless steel appliances & tons of storage/counter space. Upgraded wide plank flooring, feature gas fireplace & private, sun-drenched (east facing) patio. Extra-Large primary bedroom fits a king w/ separate flex area for work-from-home or nursery. Spa-like bath w/ cheater access from primary & deep soaker tub. Worry-free RAINSCREENED building with pro-active strata & healthy CRF. The perfect location, half a block from Transit & steps to great shopping, restaurants & cafes along Fraser St. Parking & storage. Pets & Rentals OK.
Location
Province BC
Community Fraser Ve
Area Vancouver East
Building/Complex Name SOUTHRIDGE HOUSE
Zoning C-2
Rooms
Basement None
Kitchen 1
Separate Den/Office N
Interior
Interior Features ClthWsh/Dryr/Frdg/Stve/DW, Drapes/Window Coverings, Garage Door Opener, Microwave
Heating Hot Water, Radiant
Fireplaces Number 1
Fireplaces Type Gas - Natural
Heat Source Hot Water, Radiant
Exterior
Exterior Feature Balcony(s)
Parking Features Garage Underbuilding
Garage Spaces 1.0
Amenities Available Elevator, Garden, In Suite Laundry, Storage
View Y/N Yes
View Tree-lined Street
Roof Type Torch-On
Total Parking Spaces 1
Building
Faces East
Story 1
Sewer City/Municipal
Water City/Municipal
Locker Yes
Unit Floor 212
Structure Type Frame - Wood
Others
Restrictions Pets Allowed w/Rest.,Rentals Allwd w/Restrctns
Tax ID 023-057-912
Ownership Freehold Strata
Energy Description Hot Water,Radiant
Pets Allowed 1
Read Less Info
Want to know what your home might be worth? Contact us for a FREE valuation!

Our team is ready to help you sell your home for the highest possible price ASAP

Bought with Oakwyn Realty Ltd.
"The mission is simple; it's about the people."






