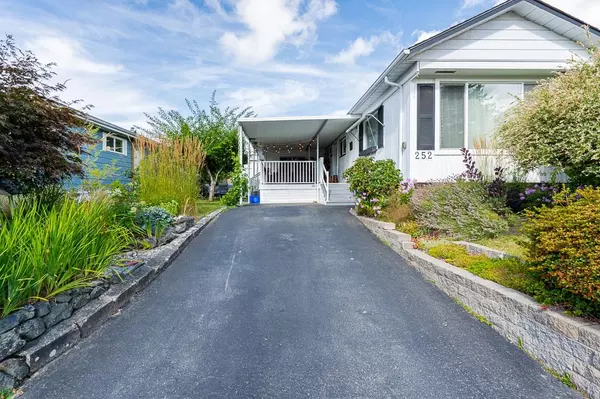$280,800
$289,900
3.1%For more information regarding the value of a property, please contact us for a free consultation.
2 Beds
1 Bath
833 SqFt
SOLD DATE : 08/18/2023
Key Details
Sold Price $280,800
Property Type Manufactured Home
Sub Type Manufactured
Listing Status Sold
Purchase Type For Sale
Square Footage 833 sqft
Price per Sqft $337
Subdivision King George Corridor
MLS Listing ID R2803931
Sold Date 08/18/23
Style 1 Storey
Bedrooms 2
Full Baths 1
PAD Fee $1113
Abv Grd Liv Area 833
Total Fin. Sqft 833
Year Built 1975
Annual Tax Amount $678
Tax Year 2023
Property Description
Breakaway Bays best location in complex! This gardeners delight home features beautifully landscaped yard, flower beds, and fruit bearing trees. Updates inside include lighting, crown molding, laminate flooring, new blinds and windows, fresh paint, quartz counters, stainless appliances, tiled backsplash. This 2 bedroom plus den home also has secured storage underneath plus storage shed out back for all your gardening tools. Complex features swimming pool, exercise centre, caretaker, & club house. 2 pets ok measuring 20" at shoulders. Central location with easy access to highway and close to shopping and restaurants of South Surrey. Park approval required. Pad rental of $1113.39 includes electricity, water. Call today, this will not last.
Location
Province BC
Community King George Corridor
Area South Surrey White Rock
Building/Complex Name Breakaway Bays
Zoning RES
Rooms
Other Rooms Porch (enclosed)
Basement Crawl
Kitchen 1
Separate Den/Office N
Interior
Interior Features ClthWsh/Dryr/Frdg/Stve/DW, Drapes/Window Coverings, Storage Shed
Heating Forced Air, Natural Gas
Fireplaces Type None
Heat Source Forced Air, Natural Gas
Exterior
Exterior Feature Balcny(s) Patio(s) Dck(s)
Parking Features Carport; Single, Open, Visitor Parking
Garage Spaces 1.0
Amenities Available Club House, Exercise Centre, Garden, In Suite Laundry, Pool; Outdoor, Recreation Center
View Y/N No
Roof Type Metal
Total Parking Spaces 2
Building
Story 1
Sewer Community
Water City/Municipal
Unit Floor 252
Structure Type Manufactured/Mobile
Others
Restrictions Pets Allowed w/Rest.
Tax ID 800-148-558
Ownership Other
Energy Description Forced Air,Natural Gas
Pets Allowed 2
Read Less Info
Want to know what your home might be worth? Contact us for a FREE valuation!

Our team is ready to help you sell your home for the highest possible price ASAP

Bought with Royal LePage - Wolstencroft
"The mission is simple; it's about the people."






