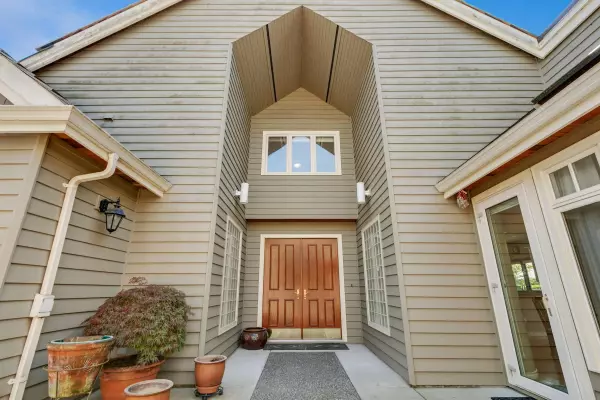$1,650,000
$1,775,000
7.0%For more information regarding the value of a property, please contact us for a free consultation.
2 Beds
3 Baths
2,808 SqFt
SOLD DATE : 08/19/2023
Key Details
Sold Price $1,650,000
Property Type Townhouse
Sub Type Townhouse
Listing Status Sold
Purchase Type For Sale
Square Footage 2,808 sqft
Price per Sqft $587
Subdivision Boundary Beach
MLS Listing ID R2783661
Sold Date 08/19/23
Style 1 1/2 Storey,Ground Level Unit
Bedrooms 2
Full Baths 2
Half Baths 1
Maintenance Fees $1,009
Abv Grd Liv Area 2,115
Total Fin. Sqft 2808
Year Built 1992
Annual Tax Amount $5,390
Tax Year 2022
Property Description
A lifestyle opportunity! Monterra Gated Complex. 2115 sq. ft. of spacious townhouse living on one level that''s excellent for living & entertaining. Features include a formal living & dining room opening to a large patio. Grand courtyard entrance. Numerous views of the pond from main floor. Bright kitchen with entertainment size island. 22''2" x 10''2'''' resort style en-suite . 693 sq. ft. 2nd floor includes a rec. room, bedroom & full bath. Amenities include swimming pool, exercise rooms, library, party room with kitchen & Club House.Complex is known for its lagoons, lush green space, mature landscaping, it''s safety & serenity . The property is minutes to hiking trails, the Golf Course, Boundary Bay, Centennial Beach & much more . OPEN HOUSE SUNDAY AUGUST 13th 2:00 to 4:00 PM.
Location
Province BC
Community Boundary Beach
Area Tsawwassen
Zoning CD201
Rooms
Other Rooms Patio
Basement None
Kitchen 1
Separate Den/Office N
Interior
Interior Features ClthWsh/Dryr/Frdg/Stve/DW, Drapes/Window Coverings, Garage Door Opener, Microwave, Vaulted Ceiling, Windows - Thermo
Heating Natural Gas
Fireplaces Number 1
Fireplaces Type Wood
Heat Source Natural Gas
Exterior
Exterior Feature Patio(s) & Deck(s)
Parking Features Add. Parking Avail., Garage; Double, Visitor Parking
Garage Spaces 2.0
Garage Description 20' X 20'
Amenities Available Club House, Exercise Centre, In Suite Laundry, Pool; Indoor, Recreation Center, Sauna/Steam Room, Swirlpool/Hot Tub
View Y/N Yes
View VIEW OF THE POND
Roof Type Wood
Total Parking Spaces 4
Building
Faces South
Story 2
Sewer City/Municipal
Water City/Municipal
Locker No
Unit Floor 123
Structure Type Frame - Wood
Others
Restrictions Pets Allowed w/Rest.
Tax ID 018-285-759
Ownership Freehold Strata
Energy Description Natural Gas
Pets Allowed 1
Read Less Info
Want to know what your home might be worth? Contact us for a FREE valuation!

Our team is ready to help you sell your home for the highest possible price ASAP

Bought with Dexter Realty
"The mission is simple; it's about the people."






