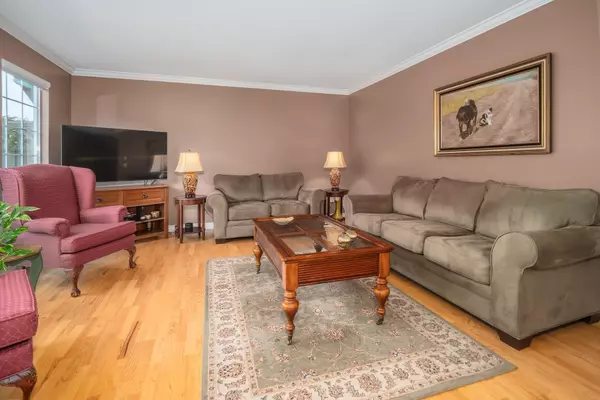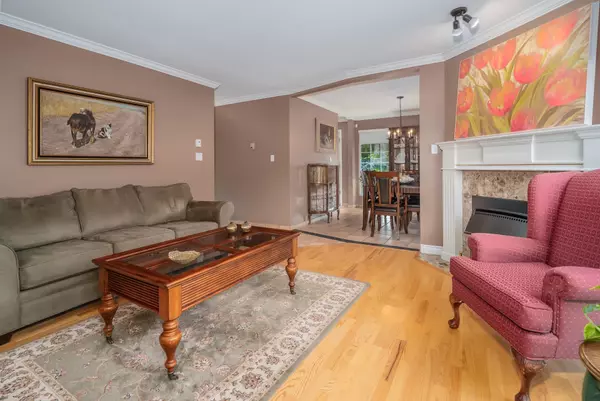$920,000
$1,055,000
12.8%For more information regarding the value of a property, please contact us for a free consultation.
2 Beds
2 Baths
1,520 SqFt
SOLD DATE : 08/12/2023
Key Details
Sold Price $920,000
Property Type Multi-Family
Sub Type 1/2 Duplex
Listing Status Sold
Purchase Type For Sale
Square Footage 1,520 sqft
Price per Sqft $605
Subdivision King George Corridor
MLS Listing ID R2806242
Sold Date 08/12/23
Style 1 Storey,End Unit,Rancher/Bungalow
Bedrooms 2
Full Baths 2
Maintenance Fees $352
Abv Grd Liv Area 1,520
Total Fin. Sqft 1520
Year Built 1991
Annual Tax Amount $2,728
Tax Year 2023
Property Description
Enjoy the life style in Sunrise Pointe. This sought after one level 2 bedroom rancher style townhome is located in a desirable gated community located in vibrant South Surrey/White Rock area and features spacious room sizes with updated flooring, crown mouldings, kitchen cabinet doors, countertops, new sink, water on demand, window coverings, flooring etc. Sliding doors from living room, dining rm, and primary bdrm open onto your private wrap around patio/garden area. Good sized garage plus 2 open parking spaces. Walk to Chan''s Market, deli-coffee or a short drive to many amenities South Surrey/White Rock have to offer - beaches, restaurants, shopping , golf and border.
Location
Province BC
Community King George Corridor
Area South Surrey White Rock
Building/Complex Name SUNRISE POINTE
Zoning RM15
Rooms
Other Rooms Foyer
Basement None
Kitchen 1
Separate Den/Office N
Interior
Interior Features ClthWsh/Dryr/Frdg/Stve/DW, Vacuum - Built In
Heating Natural Gas, Radiant
Fireplaces Number 1
Fireplaces Type Gas - Natural
Heat Source Natural Gas, Radiant
Exterior
Exterior Feature Fenced Yard, Patio(s)
Parking Features Garage; Single, Open
Garage Spaces 1.0
Garage Description 11'10" x 19'
Amenities Available Club House
Roof Type Asphalt
Total Parking Spaces 3
Building
Story 1
Sewer City/Municipal
Water City/Municipal
Unit Floor 134
Structure Type Frame - Wood
Others
Senior Community 55+
Restrictions Age Restrictions,Pets Allowed
Age Restriction 55+
Tax ID 017-501-814
Ownership Freehold Strata
Energy Description Natural Gas,Radiant
Pets Allowed 2
Read Less Info
Want to know what your home might be worth? Contact us for a FREE valuation!

Our team is ready to help you sell your home for the highest possible price ASAP

Bought with One Percent Realty Ltd.
"The mission is simple; it's about the people."






