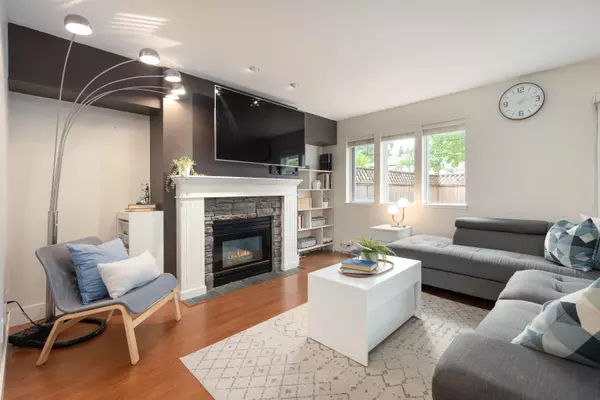$830,000
$829,900
For more information regarding the value of a property, please contact us for a free consultation.
2 Beds
3 Baths
1,384 SqFt
SOLD DATE : 08/18/2023
Key Details
Sold Price $830,000
Property Type Townhouse
Sub Type Townhouse
Listing Status Sold
Purchase Type For Sale
Square Footage 1,384 sqft
Price per Sqft $599
Subdivision Maillardville
MLS Listing ID R2802070
Sold Date 08/18/23
Style 2 Storey,End Unit
Bedrooms 2
Full Baths 2
Half Baths 1
Maintenance Fees $513
Abv Grd Liv Area 692
Total Fin. Sqft 1384
Rental Info 100
Year Built 1993
Annual Tax Amount $2,173
Tax Year 2022
Property Description
Incredibly spacious 2 bed/2.5 bath, 2-level townhome located in historic Maillardville! One of the largest townhomes in the complex. Updated throughout & plenty of storage. Kitchen w/ quartz counters, breakfast bar, S/S appliances, shaker-style cabinets & pull-out pantry. Functional & open dining/living area w/ cozy gas fireplace. Enjoy the summer in the expansive, fully-fenced backyard. 2 large bdrms & 2 4pc baths upstairs. Primary bdrm w/ a private balcony, 2 closets, & 4pc ensuite. Detached feel, no neighbours on the North/South walls. NEW ROOF 2023. 2 parking/1 locker. PRIME LOCATION. Endless shopping & entertainment options. Steps to the new Maillardville Community Centre & Mackin Park. Quick access to Lougheed/HWY1, Skytrain & bus routes. Connected to all levels of schools!
Location
Province BC
Community Maillardville
Area Coquitlam
Zoning RM-2
Rooms
Other Rooms Laundry
Basement None
Kitchen 1
Separate Den/Office N
Interior
Interior Features ClthWsh/Dryr/Frdg/Stve/DW, Drapes/Window Coverings, Smoke Alarm, Sprinkler - Fire, Vacuum - Built In
Heating Baseboard, Electric
Fireplaces Number 1
Fireplaces Type Gas - Natural
Heat Source Baseboard, Electric
Exterior
Exterior Feature Balcny(s) Patio(s) Dck(s)
Parking Features Garage; Underground, Visitor Parking
Garage Spaces 2.0
Amenities Available Elevator, Garden, In Suite Laundry, Storage, Wheelchair Access
Roof Type Asphalt
Total Parking Spaces 2
Building
Story 2
Sewer City/Municipal
Water City/Municipal
Locker Yes
Unit Floor 104
Structure Type Frame - Wood
Others
Restrictions Pets Allowed w/Rest.,Rentals Allowed
Tax ID 018-433-031
Ownership Freehold Strata
Energy Description Baseboard,Electric
Pets Allowed 2
Read Less Info
Want to know what your home might be worth? Contact us for a FREE valuation!

Our team is ready to help you sell your home for the highest possible price ASAP

Bought with Sutton Group-West Coast Realty
"The mission is simple; it's about the people."






