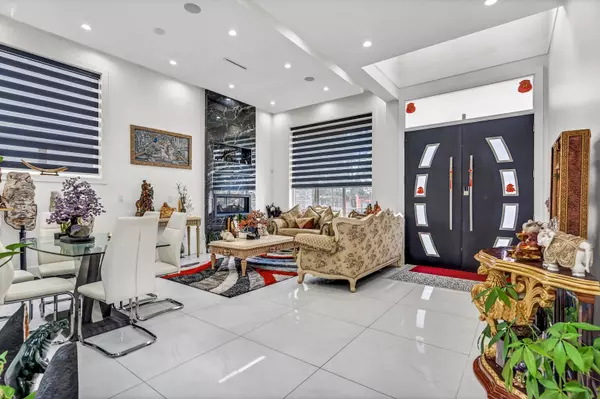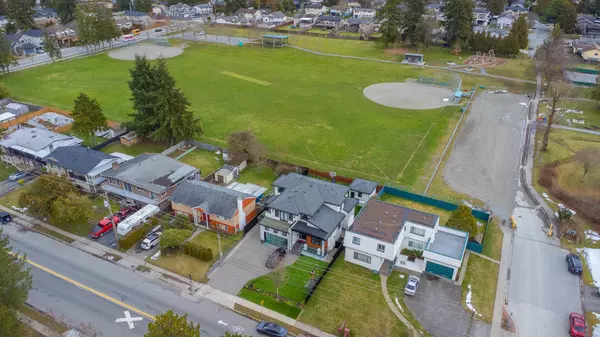$2,140,000
$2,199,000
2.7%For more information regarding the value of a property, please contact us for a free consultation.
8 Beds
8 Baths
4,291 SqFt
SOLD DATE : 08/06/2023
Key Details
Sold Price $2,140,000
Property Type Single Family Home
Sub Type House/Single Family
Listing Status Sold
Purchase Type For Sale
Square Footage 4,291 sqft
Price per Sqft $498
Subdivision Annieville
MLS Listing ID R2790543
Sold Date 08/06/23
Style 2 Storey w/Bsmt.
Bedrooms 8
Full Baths 6
Half Baths 2
Abv Grd Liv Area 1,435
Total Fin. Sqft 4291
Year Built 2019
Annual Tax Amount $6,459
Tax Year 2023
Lot Size 7,200 Sqft
Acres 0.17
Property Description
AMAZING LOCATION!!! Stunning custom built 3 storey with basement home welcomes over 4300 SF of modern living situated on over 7200 SF lot in high demand area of North Delta. 8 bedrooms & 8 baths. Open concept main floor features bright living room, family room, ultra modern kitchen with large island, spice kitchen, stainless steel appliances. Upstairs boosts 4 large bedrooms including master bedroom, walk in closet and large patio connected to Master Bedroom. Downstairs includes 2 bedroom Legal suite as mortgage helper with separate laundry. Bar Room & rec room with it''s own 4 piece bathroom (Potential to convert into one bedroom suite). Great location walking distance to school, transit, park & playground. You don''t want to miss this amazing property!
Location
Province BC
Community Annieville
Area N. Delta
Zoning RS-1
Rooms
Other Rooms Laundry
Basement Fully Finished, Separate Entry
Kitchen 3
Separate Den/Office N
Interior
Interior Features Air Conditioning, ClthWsh/Dryr/Frdg/Stve/DW, Drapes/Window Coverings, Security System, Storage Shed, Vacuum - Roughed In, Wet Bar, Wine Cooler
Heating Forced Air, Natural Gas, Radiant
Fireplaces Number 2
Fireplaces Type Electric, Natural Gas
Heat Source Forced Air, Natural Gas, Radiant
Exterior
Exterior Feature Balcny(s) Patio(s) Dck(s), Fenced Yard, Patio(s) & Deck(s)
Parking Features Garage; Double
Garage Spaces 2.0
Garage Description 19'5 x 20'7
Amenities Available Air Cond./Central, Garden, Guest Suite, In Suite Laundry, Playground, Storage
View Y/N Yes
View Playground
Roof Type Asphalt
Lot Frontage 60.0
Lot Depth 120.0
Total Parking Spaces 7
Building
Story 3
Sewer City/Municipal
Water City/Municipal
Structure Type Concrete,Concrete Block,Frame - Wood
Others
Tax ID 007-077-823
Ownership Freehold NonStrata
Energy Description Forced Air,Natural Gas,Radiant
Read Less Info
Want to know what your home might be worth? Contact us for a FREE valuation!

Our team is ready to help you sell your home for the highest possible price ASAP

Bought with Real Broker
"The mission is simple; it's about the people."






