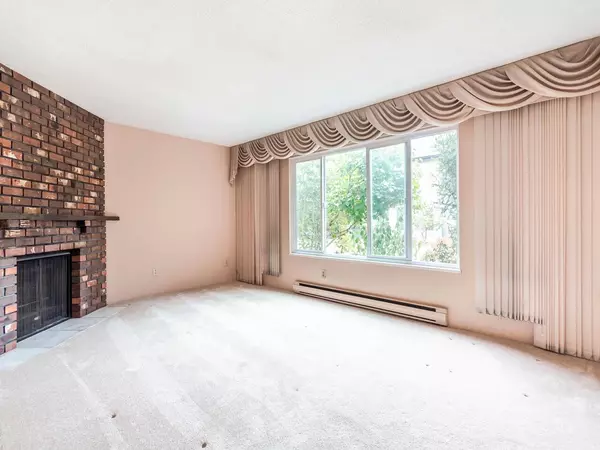$755,000
$758,800
0.5%For more information regarding the value of a property, please contact us for a free consultation.
3 Beds
2 Baths
1,532 SqFt
SOLD DATE : 07/30/2023
Key Details
Sold Price $755,000
Property Type Townhouse
Sub Type Townhouse
Listing Status Sold
Purchase Type For Sale
Square Footage 1,532 sqft
Price per Sqft $492
Subdivision Hawthorne
MLS Listing ID R2801718
Sold Date 07/30/23
Style 2 Storey
Bedrooms 3
Full Baths 1
Half Baths 1
Maintenance Fees $360
Abv Grd Liv Area 766
Total Fin. Sqft 1532
Rental Info 100
Year Built 1977
Annual Tax Amount $2,338
Tax Year 2022
Property Description
***ATTENTION RENOVATORS & INVESTORS *** Checkout this townhome at CHESTNUT GARDENS, waiting for your remodeling ideas! 3 bed/ 2 bath / 1,532 sqft, with plenty of natural light throughout. All bedrooms offer plenty of space for family or guests. This townhome also boasts a private patio/yard providing some outdoor space for gardening or enjoying fresh air. A bonus shed space is equipped with electricity. Pet friendly (1 dog or 1 cat). Don''t miss out on this opportunity only steps away from parks, shopping, restaurants, and a short drive to the Ladner Leisure Centre.
Location
Province BC
Community Hawthorne
Area Ladner
Building/Complex Name CHESTNUT GARDENS
Zoning RT40
Rooms
Other Rooms Bedroom
Basement None
Kitchen 1
Separate Den/Office N
Interior
Interior Features ClthWsh/Dryr/Frdg/Stve/DW, Drapes/Window Coverings, Fireplace Insert, Microwave, Smoke Alarm, Storage Shed
Heating Baseboard, Electric
Fireplaces Number 1
Fireplaces Type Wood
Heat Source Baseboard, Electric
Exterior
Exterior Feature Fenced Yard, Patio(s)
Parking Features Open
Amenities Available Garden, In Suite Laundry, Storage
View Y/N No
Roof Type Asphalt
Total Parking Spaces 1
Building
Faces North
Story 2
Sewer City/Municipal
Water City/Municipal
Structure Type Frame - Wood
Others
Restrictions Pets Allowed w/Rest.,Rentals Allwd w/Restrctns
Tax ID 001-451-863
Ownership Freehold Strata
Energy Description Baseboard,Electric
Pets Allowed 1
Read Less Info
Want to know what your home might be worth? Contact us for a FREE valuation!

Our team is ready to help you sell your home for the highest possible price ASAP

Bought with Royal LePage Elite West
"The mission is simple; it's about the people."






