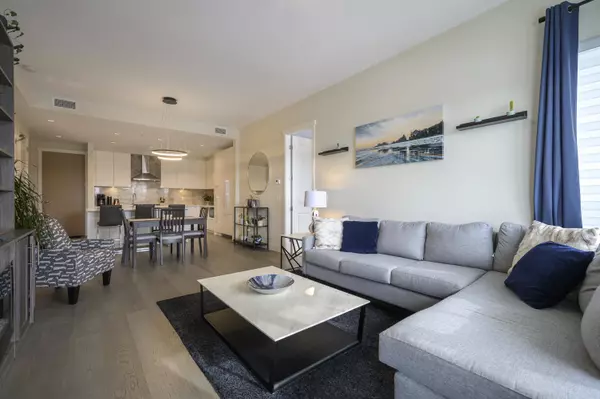$895,000
$899,900
0.5%For more information regarding the value of a property, please contact us for a free consultation.
2 Beds
2 Baths
1,196 SqFt
SOLD DATE : 08/13/2023
Key Details
Sold Price $895,000
Property Type Condo
Sub Type Apartment/Condo
Listing Status Sold
Purchase Type For Sale
Square Footage 1,196 sqft
Price per Sqft $748
Subdivision Neilsen Grove
MLS Listing ID R2802659
Sold Date 08/13/23
Style 1 Storey
Bedrooms 2
Full Baths 2
Maintenance Fees $575
Abv Grd Liv Area 1,196
Total Fin. Sqft 1196
Year Built 2021
Annual Tax Amount $2,913
Tax Year 2022
Property Description
Welcome to this stunning, like new home at Polygon''s Pilothouse! This bright south facing unit boasts 1,196 square feet of spacious living spaces, 11'' ceilings, beautiful oversized kitchen with ample storage and a functional floor plan that allows for bedrooms on opposite sides. Features include engineered hardwood floors, air conditioning, integrated appliances, spa like ensuite, large covered patio and walk in laundry room! Bonus built in''s have been thoughtfully added throughout the home in all closets, laundry room and entrainment unit with a fireplace. This unit also comes with 2 parking stalls (with EV plug-in) and a storage locker. Steps away from the 12,000 sqft resort style clubhouse offering a pool, gym, guest suites, lounge, pool tables and basketball court! A MUST see.
Location
Province BC
Community Neilsen Grove
Area Ladner
Building/Complex Name PILOTHOUSE
Zoning CD430
Rooms
Other Rooms Laundry
Basement None
Kitchen 1
Separate Den/Office N
Interior
Interior Features Air Conditioning, ClthWsh/Dryr/Frdg/Stve/DW, Drapes/Window Coverings
Heating Forced Air, Heat Pump
Fireplaces Number 1
Fireplaces Type Electric
Heat Source Forced Air, Heat Pump
Exterior
Exterior Feature Balcony(s)
Parking Features Garage; Underground
Garage Spaces 2.0
Amenities Available Air Cond./Central, Bike Room, Club House, Exercise Centre, Guest Suite, In Suite Laundry, Pool; Outdoor, Swirlpool/Hot Tub
Roof Type Asphalt
Total Parking Spaces 2
Building
Faces South
Story 1
Sewer City/Municipal
Water City/Municipal
Locker Yes
Unit Floor 202
Structure Type Frame - Wood
Others
Restrictions Pets Allowed w/Rest.,Rentals Allwd w/Restrctns
Tax ID 031-279-104
Ownership Freehold Strata
Energy Description Forced Air,Heat Pump
Pets Allowed 2
Read Less Info
Want to know what your home might be worth? Contact us for a FREE valuation!

Our team is ready to help you sell your home for the highest possible price ASAP

Bought with Sutton Group Seafair Realty
"The mission is simple; it's about the people."






