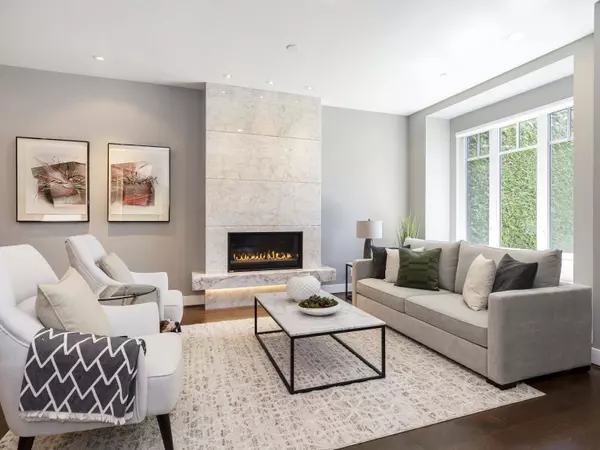$5,360,000
$5,380,000
0.4%For more information regarding the value of a property, please contact us for a free consultation.
5 Beds
6 Baths
4,020 SqFt
SOLD DATE : 07/30/2023
Key Details
Sold Price $5,360,000
Property Type Single Family Home
Sub Type House/Single Family
Listing Status Sold
Purchase Type For Sale
Square Footage 4,020 sqft
Price per Sqft $1,333
Subdivision Dunbar
MLS Listing ID R2802128
Sold Date 07/30/23
Style 2 Storey w/Bsmt.
Bedrooms 5
Full Baths 5
Half Baths 1
Abv Grd Liv Area 1,322
Total Fin. Sqft 4020
Year Built 2016
Annual Tax Amount $21,054
Tax Year 2018
Lot Size 6,500 Sqft
Acres 0.15
Property Description
Custom-built home architecturally designed by Lung Design, interior by Sara Gallop Design Inc and meticulously built by Bela Construction. Extensive use of iron beams to facilitate the sense of openness and spaciousness! Showcasing master chef's gourmet kitchen equipped with German made Miele & Italian made Bertazzoni appliances! Rarely seen glassed-in wok kitchen offers a unique spin on the traditional wok kitchen. The family room opens onto the heated patio and the beautiful yard with a Sakura tree and landscaped garden. 4 bedrooms up including a principal bedroom with ensuite, walk-in closet and balcony. Natural light fills the basement with 3 oversized window wells and the spacious entertainment area takes care of everyone's interest. Ready to move in to call it “home sweet home.”
Location
Province BC
Community Dunbar
Area Vancouver West
Building/Complex Name DUNBAR
Zoning RS-5
Rooms
Other Rooms Walk-In Closet
Basement Full, Fully Finished
Kitchen 2
Separate Den/Office Y
Interior
Interior Features Air Conditioning, Clothes Washer/Dryer, Dishwasher, Heat Recov. Vent., Microwave, Oven - Built In, Range Top, Refrigerator, Security System, Vacuum - Built In
Heating Radiant
Fireplaces Number 1
Fireplaces Type Natural Gas
Heat Source Radiant
Exterior
Exterior Feature Balcny(s) Patio(s) Dck(s), Fenced Yard
Parking Features Garage; Double
Garage Spaces 2.0
Garage Description 23'3 x 21'1
Amenities Available Air Cond./Central, Garden, In Suite Laundry
Roof Type Asphalt
Lot Frontage 50.0
Lot Depth 130.0
Total Parking Spaces 2
Building
Story 3
Water City/Municipal
Structure Type Frame - Wood
Others
Tax ID 006-901-824
Ownership Freehold NonStrata
Energy Description Radiant
Read Less Info
Want to know what your home might be worth? Contact us for a FREE valuation!

Our team is ready to help you sell your home for the highest possible price ASAP

Bought with Metro Edge Realty
"The mission is simple; it's about the people."






