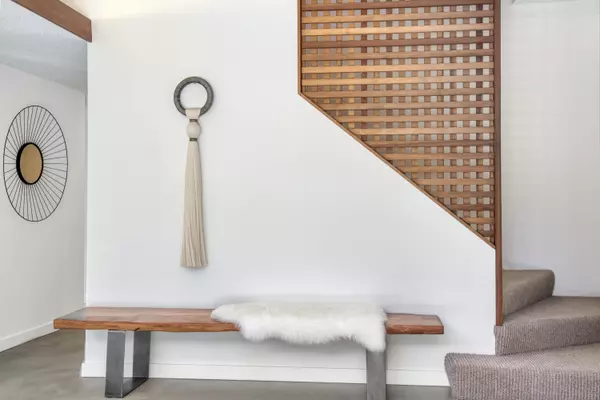$2,625,000
$2,649,000
0.9%For more information regarding the value of a property, please contact us for a free consultation.
3 Beds
3 Baths
3,072 SqFt
SOLD DATE : 07/27/2023
Key Details
Sold Price $2,625,000
Property Type Single Family Home
Sub Type House/Single Family
Listing Status Sold
Purchase Type For Sale
Square Footage 3,072 sqft
Price per Sqft $854
Subdivision Upper Lonsdale
MLS Listing ID R2800566
Sold Date 07/27/23
Style 2 Storey
Bedrooms 3
Full Baths 2
Half Baths 1
Abv Grd Liv Area 1,853
Total Fin. Sqft 3072
Year Built 1973
Annual Tax Amount $8,040
Tax Year 2022
Lot Size 8,514 Sqft
Acres 0.2
Property Description
WEST COAST MODERN at its finest. This immaculate home, born from a timeless renovation by renowned Architect Russell Hollingsworth, is a testament to West Coast Modern architecture. Every architectural detail has been meticulously updated, creating light-filled rooms that effortlessly blend with the outdoor living spaces. Stunning design elements such as fireplaces, custom built-ins, and architectural ceilings adorn the residence, while seamless indoor-outdoor flow enhances the living experience. With 3 bedrooms, 3 bathrooms, featuring a remarkable primary suite like no other complete with sunroom, this home is truly incomparable. Just steps from Carisbrooke School and Carisbrooke & Princess Parks. If you've been waiting for a one of a kind iconic home fit for a magazine this is the one!
Location
Province BC
Community Upper Lonsdale
Area North Vancouver
Zoning RS3
Rooms
Other Rooms Kitchen
Basement None
Kitchen 1
Separate Den/Office N
Interior
Interior Features Air Conditioning, ClthWsh/Dryr/Frdg/Stve/DW, Drapes/Window Coverings, Microwave, Oven - Built In, Smoke Alarm, Wet Bar
Heating Forced Air, Heat Pump, Natural Gas
Fireplaces Number 2
Fireplaces Type Natural Gas
Heat Source Forced Air, Heat Pump, Natural Gas
Exterior
Exterior Feature Balcny(s) Patio(s) Dck(s), Fenced Yard
Parking Features Carport; Multiple
Garage Spaces 2.0
Amenities Available In Suite Laundry
View Y/N No
Roof Type Asphalt
Lot Frontage 66.0
Lot Depth 130.0
Total Parking Spaces 2
Building
Story 2
Sewer City/Municipal
Water City/Municipal
Structure Type Frame - Wood
Others
Tax ID 007-965-648
Ownership Freehold NonStrata
Energy Description Forced Air,Heat Pump,Natural Gas
Read Less Info
Want to know what your home might be worth? Contact us for a FREE valuation!

Our team is ready to help you sell your home for the highest possible price ASAP

Bought with Engel & Volkers Vancouver
"The mission is simple; it's about the people."






