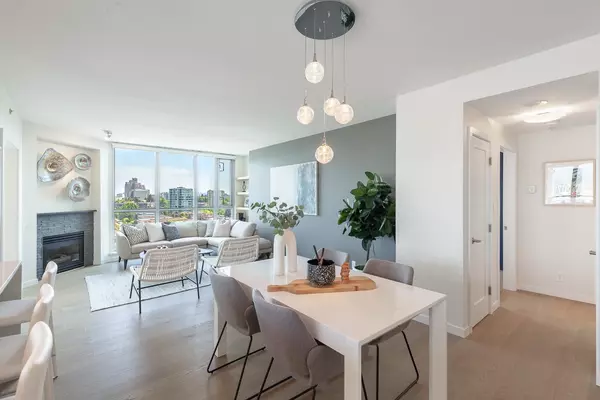$1,925,000
$1,969,000
2.2%For more information regarding the value of a property, please contact us for a free consultation.
2 Beds
2 Baths
1,591 SqFt
SOLD DATE : 07/11/2023
Key Details
Sold Price $1,925,000
Property Type Condo
Sub Type Apartment/Condo
Listing Status Sold
Purchase Type For Sale
Square Footage 1,591 sqft
Price per Sqft $1,209
Subdivision Fairview Vw
MLS Listing ID R2794705
Sold Date 07/11/23
Style Corner Unit
Bedrooms 2
Full Baths 2
Maintenance Fees $778
Abv Grd Liv Area 1,591
Total Fin. Sqft 1591
Year Built 1998
Annual Tax Amount $4,744
Tax Year 2022
Property Description
A rare turn-key gem in South Granville with spectacular city, water, and mountain views. This stunning corner Sub Penthouse has undergone complete bespoke renovations with tasteful millwork, ample storage and 1591 square feet of living space. Gourmet chef's kitchen includes a custom island, dining nook and Bosch appliances, all ideal for entertaining. Retreat to the principal bedroom, boasting sweeping water views, a 5-piece ensuite, two generous walk-in closets & a separate sitting area (great for a home office). The 2nd bedroom is spacious and offers custom millwork. Den opens to a large deck and can be a TV room or flex/guest space. 2 side by side parking spots ready for your EV. The Triton is an immaculate concrete building with a proactive strata and a welcoming community.
Location
Province BC
Community Fairview Vw
Area Vancouver West
Building/Complex Name The Triton
Zoning RM3
Rooms
Other Rooms Walk-In Closet
Basement None
Kitchen 1
Separate Den/Office Y
Interior
Interior Features ClthWsh/Dryr/Frdg/Stve/DW
Heating Baseboard, Electric, Natural Gas
Fireplaces Number 1
Fireplaces Type Gas - Natural
Heat Source Baseboard, Electric, Natural Gas
Exterior
Exterior Feature Balcony(s)
Parking Features Other
Garage Spaces 2.0
Amenities Available Bike Room, Club House, Elevator, In Suite Laundry, Storage
View Y/N Yes
View PANORAMIC WATER CITY MOUNTAI
Roof Type Other
Total Parking Spaces 2
Building
Faces Northeast
Story 1
Sewer City/Municipal
Water City/Municipal
Locker Yes
Unit Floor 1206
Structure Type Concrete
Others
Restrictions Pets Allowed w/Rest.,Rentals Allwd w/Restrctns
Tax ID 024-230-243
Ownership Leasehold prepaid-Strata
Energy Description Baseboard,Electric,Natural Gas
Pets Allowed 2
Read Less Info
Want to know what your home might be worth? Contact us for a FREE valuation!

Our team is ready to help you sell your home for the highest possible price ASAP

Bought with RE/MAX Westcoast
"The mission is simple; it's about the people."






