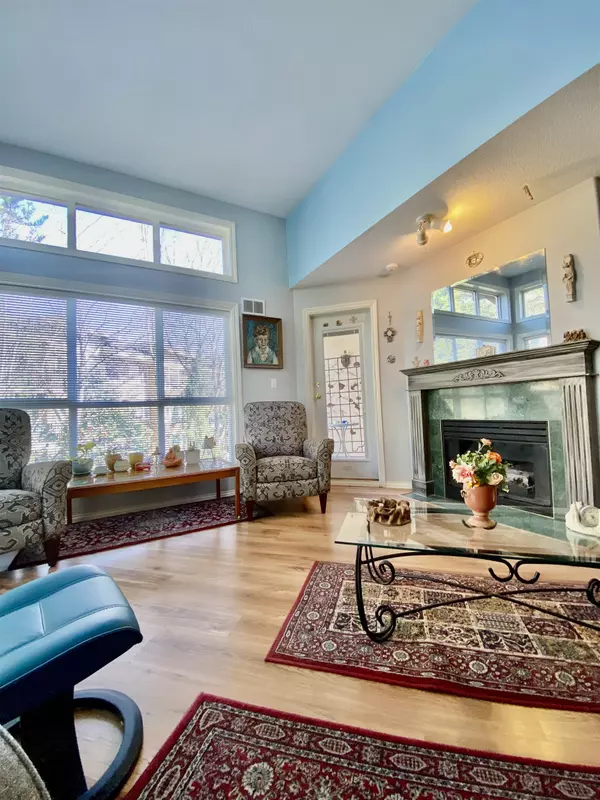$489,000
$489,999
0.2%For more information regarding the value of a property, please contact us for a free consultation.
1 Bed
1 Bath
821 SqFt
SOLD DATE : 07/06/2023
Key Details
Sold Price $489,000
Property Type Condo
Sub Type Apartment/Condo
Listing Status Sold
Purchase Type For Sale
Square Footage 821 sqft
Price per Sqft $595
Subdivision King George Corridor
MLS Listing ID R2794964
Sold Date 07/06/23
Style 1 Storey,Upper Unit
Bedrooms 1
Full Baths 1
Maintenance Fees $379
Abv Grd Liv Area 821
Total Fin. Sqft 821
Year Built 1996
Annual Tax Amount $1,890
Tax Year 2023
Property Description
This 1Bed & 1Bath, 821 sqft unit, is nestled on the top floor of the beautiful Sterling Place Complex. Offering an open concept living with signature massive corner windows in the living area, this unit fills with beautiful natural light that brightens the space through out the day. With features such as radiant floor heating, gas fireplace, in suite laundry, a quiet balcony, storage locker and garage parking, its a perfect fit for a working professional, a first time home buyer or someone looking to downsize. Centrally located you are walking distance to all major amenities i.e Library, Transit, Parks, Gym, Restaurants, Shops and Schools. You do not want to miss this one of a kind unit that offers the best of South Surrey/White Rock Living! Open House 8/9 July; Sat/Sun: 2-4 pm
Location
Province BC
Community King George Corridor
Area South Surrey White Rock
Building/Complex Name Sterling Place
Zoning CD
Rooms
Other Rooms Patio
Basement None
Kitchen 1
Separate Den/Office N
Interior
Interior Features ClthWsh/Dryr/Frdg/Stve/DW, Microwave, Oven - Built In, Security System, Smoke Alarm, Sprinkler - Fire, Windows - Thermo
Heating Hot Water, Natural Gas, Radiant
Fireplaces Number 1
Fireplaces Type Gas - Natural
Heat Source Hot Water, Natural Gas, Radiant
Exterior
Exterior Feature Balcony(s), Patio(s) & Deck(s)
Parking Features None
Garage Spaces 1.0
Amenities Available Elevator, Garden, In Suite Laundry, Storage, Wheelchair Access
View Y/N Yes
View Garden View
Roof Type Asphalt,Tar & Gravel
Total Parking Spaces 1
Building
Faces Northeast
Story 1
Sewer City/Municipal
Water City/Municipal
Locker Yes
Unit Floor 309
Structure Type Frame - Wood
Others
Restrictions Pets Allowed w/Rest.,Rentals Allowed
Tax ID 023-478-632
Ownership Freehold Strata
Energy Description Hot Water,Natural Gas,Radiant
Read Less Info
Want to know what your home might be worth? Contact us for a FREE valuation!

Our team is ready to help you sell your home for the highest possible price ASAP

Bought with Macdonald Realty (Surrey/152)
"The mission is simple; it's about the people."






