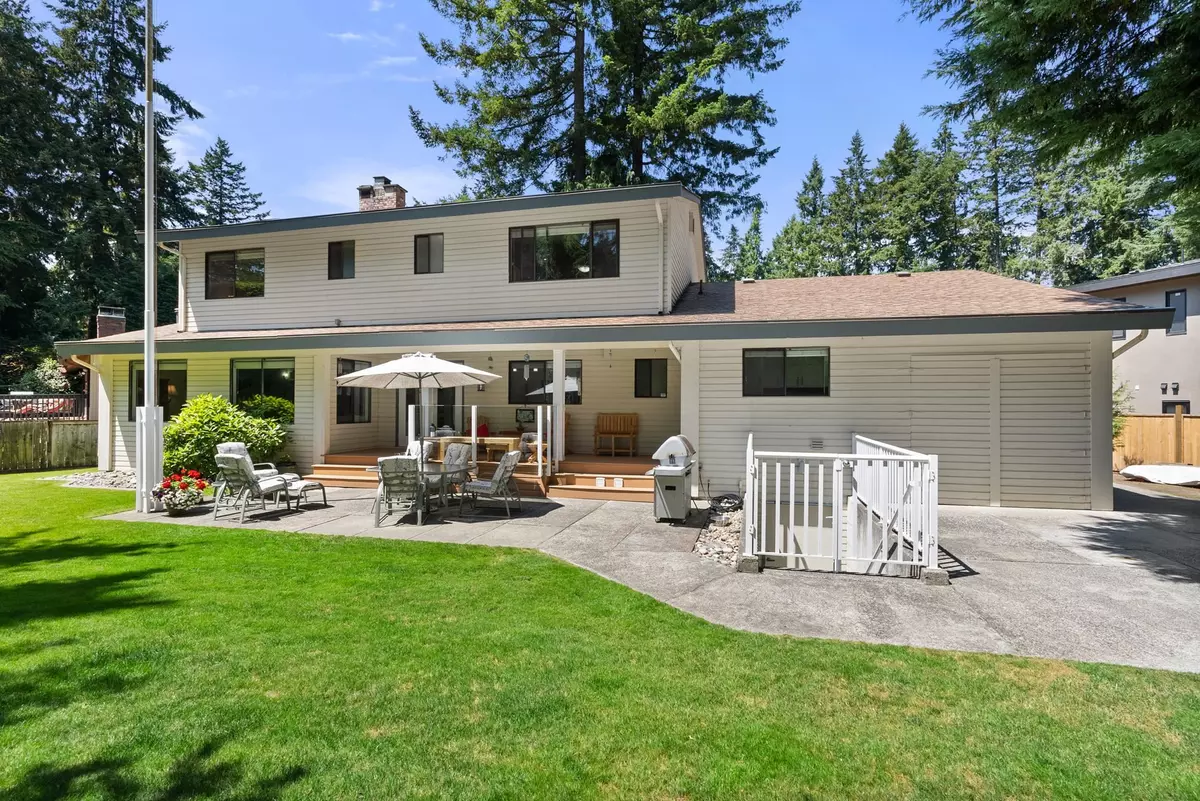$1,975,000
$1,995,000
1.0%For more information regarding the value of a property, please contact us for a free consultation.
5 Beds
4 Baths
4,481 SqFt
SOLD DATE : 07/06/2023
Key Details
Sold Price $1,975,000
Property Type Single Family Home
Sub Type House/Single Family
Listing Status Sold
Purchase Type For Sale
Square Footage 4,481 sqft
Price per Sqft $440
Subdivision Sunshine Hills Woods
MLS Listing ID R2793629
Sold Date 07/06/23
Style 2 Storey w/Bsmt.,3 Storey
Bedrooms 5
Full Baths 3
Half Baths 1
Abv Grd Liv Area 1,733
Total Fin. Sqft 4481
Year Built 1975
Annual Tax Amount $5,294
Tax Year 2022
Lot Size 10,882 Sqft
Acres 0.25
Property Description
**RARE & EXCEPTIONAL home renovated & lovingly cared for over the years. This 2 storey w/ bsmt offers almost 4500 SF w/ generous rooms & suite-potential. This home has undergone continuous care, upgrades & renos over its life resulting in a move-in ready haven. Enjoy an abundance of natural light from multiple gathering spaces in the large, sunny, private south-facing backyard. Additionally there is a heated & insulated workshop ideal for the handy-person or perfect home office. Nestled in a beautiful quiet cul-de-sac in sought-after Sunshine Hills neighbourhood walkable to both levels of schools (Sunshine Hills Ecole elem & Seaquam Sec IB prgrm). List of upgrades avlbl. OPEN **BY APPOINTMENT ONLY** FRIDAY 6-8 PM & SAT 12-2. Don''t miss out on this exceptional & sought-after home.
Location
Province BC
Community Sunshine Hills Woods
Area N. Delta
Building/Complex Name Sunshine Hills
Zoning RS-1
Rooms
Other Rooms Workshop
Basement Full, Fully Finished, Separate Entry
Kitchen 1
Separate Den/Office N
Interior
Interior Features ClthWsh/Dryr/Frdg/Stve/DW, Drapes/Window Coverings, Garage Door Opener, Microwave, Wet Bar, Wine Cooler
Heating Baseboard, Electric, Natural Gas
Fireplaces Number 2
Fireplaces Type Natural Gas
Heat Source Baseboard, Electric, Natural Gas
Exterior
Exterior Feature Balcny(s) Patio(s) Dck(s), Fenced Yard
Parking Features Garage; Double
Garage Spaces 2.0
Garage Description 23'5x21'
Roof Type Fibreglass
Lot Frontage 50.0
Lot Depth 98.0
Total Parking Spaces 8
Building
Story 3
Sewer City/Municipal
Water City/Municipal
Structure Type Frame - Wood
Others
Tax ID 006-281-109
Ownership Freehold NonStrata
Energy Description Baseboard,Electric,Natural Gas
Read Less Info
Want to know what your home might be worth? Contact us for a FREE valuation!

Our team is ready to help you sell your home for the highest possible price ASAP

Bought with Century 21 Coastal Realty Ltd.
"The mission is simple; it's about the people."






