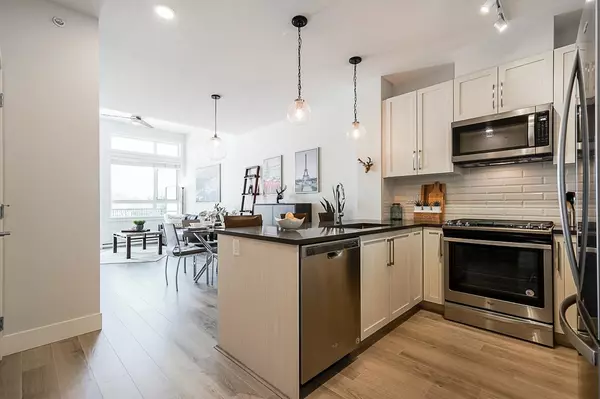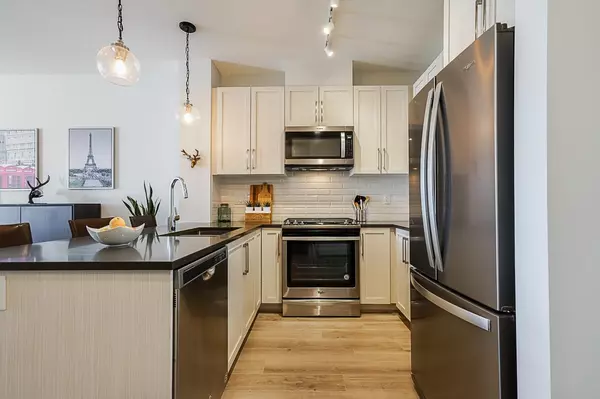$670,000
$599,000
11.9%For more information regarding the value of a property, please contact us for a free consultation.
2 Beds
2 Baths
858 SqFt
SOLD DATE : 07/10/2023
Key Details
Sold Price $670,000
Property Type Condo
Sub Type Apartment/Condo
Listing Status Sold
Purchase Type For Sale
Square Footage 858 sqft
Price per Sqft $780
Subdivision King George Corridor
MLS Listing ID R2794562
Sold Date 07/10/23
Style Penthouse,Upper Unit
Bedrooms 2
Full Baths 2
Maintenance Fees $358
Abv Grd Liv Area 858
Total Fin. Sqft 858
Rental Info 100
Year Built 2018
Annual Tax Amount $2,080
Tax Year 2022
Property Description
This is THE ONE you''ve been waiting for! A 2 bedroom, 2 bath and flex TOP FLOOR unit that is METICULOUSLY maintained rarely becomes available in this building. This unit features an airy open concept floorplan with high 9ft ceilings throughout that jumps to soaring 11ft ceilings in the large living room. The well-equipped kitchen has modern white shaker cabinets and plenty of storage and counter space for the chef at home. A separate flex area is great for those that need a WFH space. Amenities includes a large games room, gym and community gardens. You are walking distance to South Point Exchange mall for all your shopping and dining needs! Commuters will love the proximity to highway 99. 1 parking and 1 locker included.
Location
Province BC
Community King George Corridor
Area South Surrey White Rock
Building/Complex Name Southpoint Walk 2
Zoning CD
Rooms
Basement None
Kitchen 1
Separate Den/Office N
Interior
Interior Features ClthWsh/Dryr/Frdg/Stve/DW, Microwave, Vaulted Ceiling
Heating Baseboard, Electric
Heat Source Baseboard, Electric
Exterior
Exterior Feature Balcony(s)
Parking Features Garage Underbuilding, Garage; Underground
Garage Spaces 1.0
Amenities Available Bike Room, Club House, Elevator, Exercise Centre, Garden, In Suite Laundry, Playground, Storage
View Y/N Yes
View City
Roof Type Asphalt
Total Parking Spaces 1
Building
Faces East
Story 1
Sewer City/Municipal
Water City/Municipal
Locker Yes
Unit Floor 417
Structure Type Frame - Wood
Others
Restrictions Pets Allowed,Rentals Allowed,Smoking Restrictions
Tax ID 030-435-030
Ownership Freehold Strata
Energy Description Baseboard,Electric
Pets Allowed 2
Read Less Info
Want to know what your home might be worth? Contact us for a FREE valuation!

Our team is ready to help you sell your home for the highest possible price ASAP

Bought with Century 21 Supreme Realty Inc.
"The mission is simple; it's about the people."






