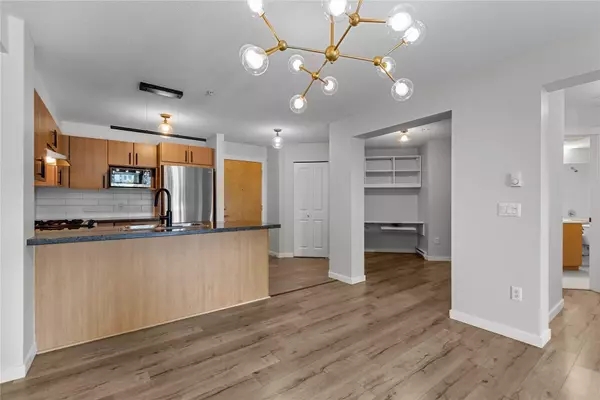$785,000
$799,800
1.9%For more information regarding the value of a property, please contact us for a free consultation.
2 Beds
2 Baths
1,116 SqFt
SOLD DATE : 06/25/2023
Key Details
Sold Price $785,000
Property Type Condo
Sub Type Apartment/Condo
Listing Status Sold
Purchase Type For Sale
Square Footage 1,116 sqft
Price per Sqft $703
Subdivision Westwood Plateau
MLS Listing ID R2791446
Sold Date 06/25/23
Style Inside Unit
Bedrooms 2
Full Baths 2
Maintenance Fees $467
Abv Grd Liv Area 1,116
Total Fin. Sqft 1116
Year Built 2008
Annual Tax Amount $2,225
Tax Year 2022
Property Description
One of the best TWO BED + Large DEN condos with a functional floor plan, over 1000 Sqft, at Dayanee Springs one of the most sought after neighbourhoods in Westwood Plateau!This well maintained and renovated unit is facing South East, freshly painted,features laminated floor,gourmet kitchen,stainless steel appliances and granite counter top.This unit has a big and private balcony.It has a view of mount baker, lafarge park and towncenter.Included ONE large underground parking & TWO storage locker.Over 7,500 sq.ft. clubhouse facility includes, party room,theater room,outdoor swimming pool,hot tub and gym.Close to the shopping centers,public transit and skytrain station,Schools,walking trails,Lafarge Lake,Coquitlam Centre Mall,and Douglas College. Open House Sun Jul 02, 2:00 to 4:00.
Location
Province BC
Community Westwood Plateau
Area Coquitlam
Zoning RM
Rooms
Basement None
Kitchen 1
Separate Den/Office Y
Interior
Interior Features ClthWsh/Dryr/Frdg/Stve/DW
Heating Baseboard, Electric
Fireplaces Number 1
Fireplaces Type Electric
Heat Source Baseboard, Electric
Exterior
Exterior Feature Balcony(s)
Parking Features Garage; Underground
Garage Spaces 1.0
Amenities Available Bike Room, Club House, Elevator, In Suite Laundry, Pool; Outdoor, Recreation Center, Swirlpool/Hot Tub
View Y/N Yes
View Lafarge Park, Mount Baker
Roof Type Asphalt
Total Parking Spaces 1
Building
Faces Southeast
Story 1
Sewer City/Municipal
Water City/Municipal
Locker Yes
Unit Floor 201
Structure Type Frame - Wood
Others
Restrictions Pets Allowed w/Rest.,Rentals Allowed
Tax ID 028-423-569
Ownership Freehold Strata
Energy Description Baseboard,Electric
Read Less Info
Want to know what your home might be worth? Contact us for a FREE valuation!

Our team is ready to help you sell your home for the highest possible price ASAP

Bought with Oakwyn Realty Ltd.
"The mission is simple; it's about the people."






