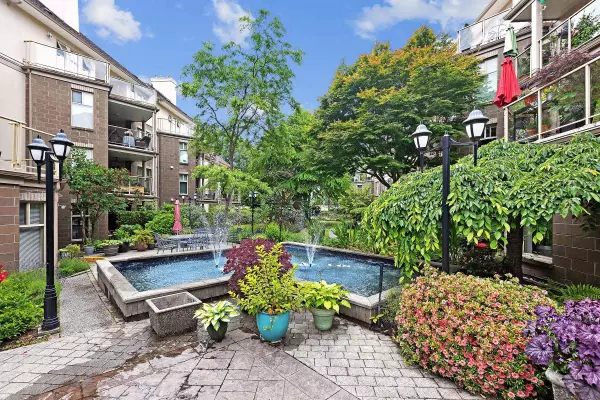$700,000
$699,900
For more information regarding the value of a property, please contact us for a free consultation.
2 Beds
2 Baths
1,348 SqFt
SOLD DATE : 06/27/2023
Key Details
Sold Price $700,000
Property Type Condo
Sub Type Apartment/Condo
Listing Status Sold
Purchase Type For Sale
Square Footage 1,348 sqft
Price per Sqft $519
Subdivision King George Corridor
MLS Listing ID R2789387
Sold Date 06/27/23
Style Corner Unit,Upper Unit
Bedrooms 2
Full Baths 2
Maintenance Fees $663
Abv Grd Liv Area 1,348
Total Fin. Sqft 1348
Rental Info 100
Year Built 1996
Annual Tax Amount $2,180
Tax Year 2022
Property Description
Welcome to Stratford Gardens! A highly sought-after complex offering a rare and coveted unit with a SW orientation overlooking Bakerview Park and the beautiful landscaping. One of the largest floorplans! Our clients fell in love with the spacious layout and abundant natural light with windows in every room, including the large walk-in closet. The kitchen has been updated with a newer backsplash and quartz counters. Features plenty of cabinets with pull out shelves. Primary bedroom large enough for king sized furniture and sitting area. This well-managed and friendly strata is known for its active social and volunteer committees. Updated roof, crank windows, doors, boiler and decks. Building amenities inc 2 guest suites, exercise room, clubhouse & workshop. 1 small cat or dog allowed.
Location
Province BC
Community King George Corridor
Area South Surrey White Rock
Building/Complex Name Stratford Gardens
Zoning CD
Rooms
Other Rooms Bedroom
Basement None
Kitchen 1
Separate Den/Office N
Interior
Interior Features ClthWsh/Dryr/Frdg/Stve/DW
Heating Hot Water, Natural Gas, Radiant
Fireplaces Number 1
Fireplaces Type Gas - Natural
Heat Source Hot Water, Natural Gas, Radiant
Exterior
Exterior Feature Balcony(s)
Parking Features Garage Underbuilding
Garage Spaces 1.0
Amenities Available Club House, Elevator, Exercise Centre, Garden, Guest Suite, In Suite Laundry, Storage, Workshop Attached
View Y/N Yes
View Bakerview Park
Roof Type Asphalt
Total Parking Spaces 1
Building
Story 1
Sewer City/Municipal
Water City/Municipal
Locker Yes
Unit Floor 218
Structure Type Frame - Wood
Others
Restrictions Pets Allowed w/Rest.
Tax ID 023-570-601
Ownership Freehold Strata
Energy Description Hot Water,Natural Gas,Radiant
Pets Allowed 1
Read Less Info
Want to know what your home might be worth? Contact us for a FREE valuation!

Our team is ready to help you sell your home for the highest possible price ASAP

Bought with Homelife Benchmark Realty Corp.
"The mission is simple; it's about the people."






