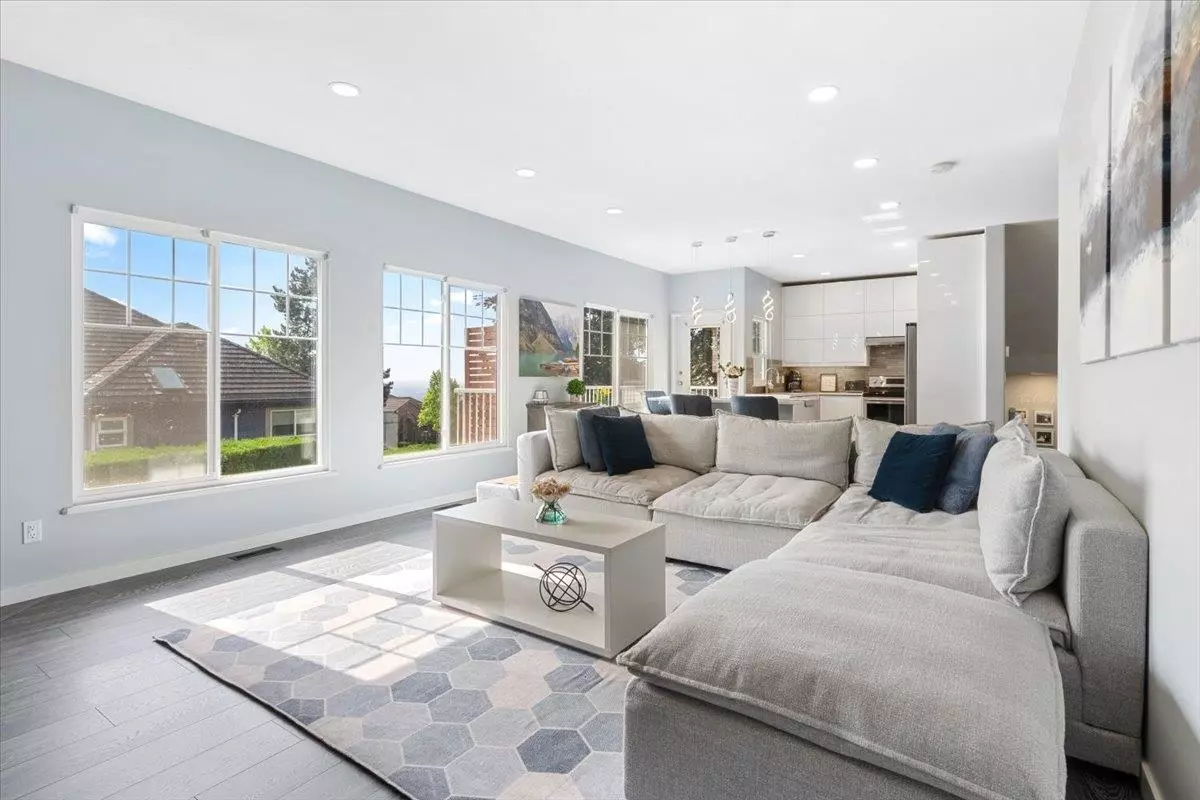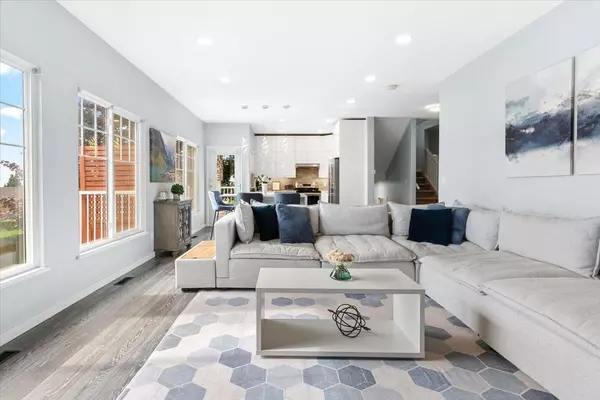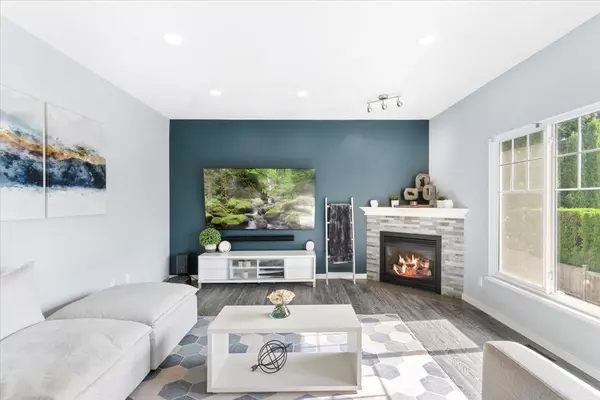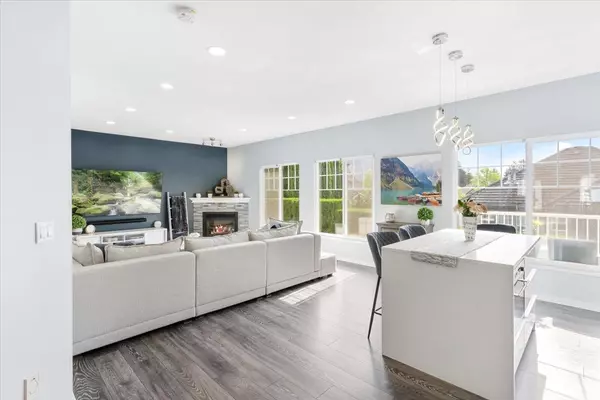$1,420,000
$1,380,000
2.9%For more information regarding the value of a property, please contact us for a free consultation.
4 Beds
4 Baths
2,713 SqFt
SOLD DATE : 06/29/2023
Key Details
Sold Price $1,420,000
Property Type Townhouse
Sub Type Townhouse
Listing Status Sold
Purchase Type For Sale
Square Footage 2,713 sqft
Price per Sqft $523
Subdivision Westwood Plateau
MLS Listing ID R2790331
Sold Date 06/29/23
Style 2 Storey w/Bsmt.,End Unit
Bedrooms 4
Full Baths 3
Half Baths 1
Maintenance Fees $454
Abv Grd Liv Area 833
Total Fin. Sqft 2713
Year Built 1998
Annual Tax Amount $3,789
Tax Year 2022
Property Description
Forget go big OR go home. Go big AT home! 2,700+ sq ft over 3 levels, ATTACHED DOUBLE GARAGE, & a FLAT, FENCED YARD are just to start in this meticulous, DUPLEX-style TOWNHOME in sought-after Worthing Green South. The modern, OPEN-CONCEPT, LIGHT-SOAKED main features a full window wall, completely RENOVATED KITCHEN with custom island, massive living/dining with fireplace, & balcony, perfect for BBQs or to soak up the PANORAMIC VIEWS. Three spacious bedrooms up with two UPDATED BATHS. A huge master suite showcases mountain views, ensuite with separate shower & soaker, & walk-in closet. The WALK-OUT BASEMENT features a rec room, bar, 4th bedroom & 4th bathroom. The home is only rivaled by LOCATION – enviable school catchment, & quick access to Coquitlam Centre, SkyTrain & West Coast Xpress.
Location
Province BC
Community Westwood Plateau
Area Coquitlam
Building/Complex Name Worthing Green South
Zoning RT-2
Rooms
Other Rooms Bedroom
Basement Full, Fully Finished, Separate Entry
Kitchen 1
Separate Den/Office N
Interior
Interior Features ClthWsh/Dryr/Frdg/Stve/DW, Drapes/Window Coverings, Fireplace Insert, Garage Door Opener, Microwave, Smoke Alarm, Vacuum - Roughed In
Heating Baseboard, Electric, Natural Gas
Fireplaces Number 1
Fireplaces Type Gas - Natural
Heat Source Baseboard, Electric, Natural Gas
Exterior
Exterior Feature Balcony(s), Fenced Yard, Patio(s)
Parking Features Garage; Double, Visitor Parking
Garage Spaces 2.0
Amenities Available In Suite Laundry
View Y/N Yes
View Mountains
Roof Type Tile - Concrete
Total Parking Spaces 2
Building
Story 3
Water City/Municipal
Unit Floor 37
Structure Type Frame - Wood
Others
Restrictions Pets Allowed,Rentals Allowed,Smoking Restrictions
Tax ID 024-047-112
Ownership Freehold Strata
Energy Description Baseboard,Electric,Natural Gas
Pets Allowed 2
Read Less Info
Want to know what your home might be worth? Contact us for a FREE valuation!

Our team is ready to help you sell your home for the highest possible price ASAP

Bought with Grand Central Realty
"The mission is simple; it's about the people."






