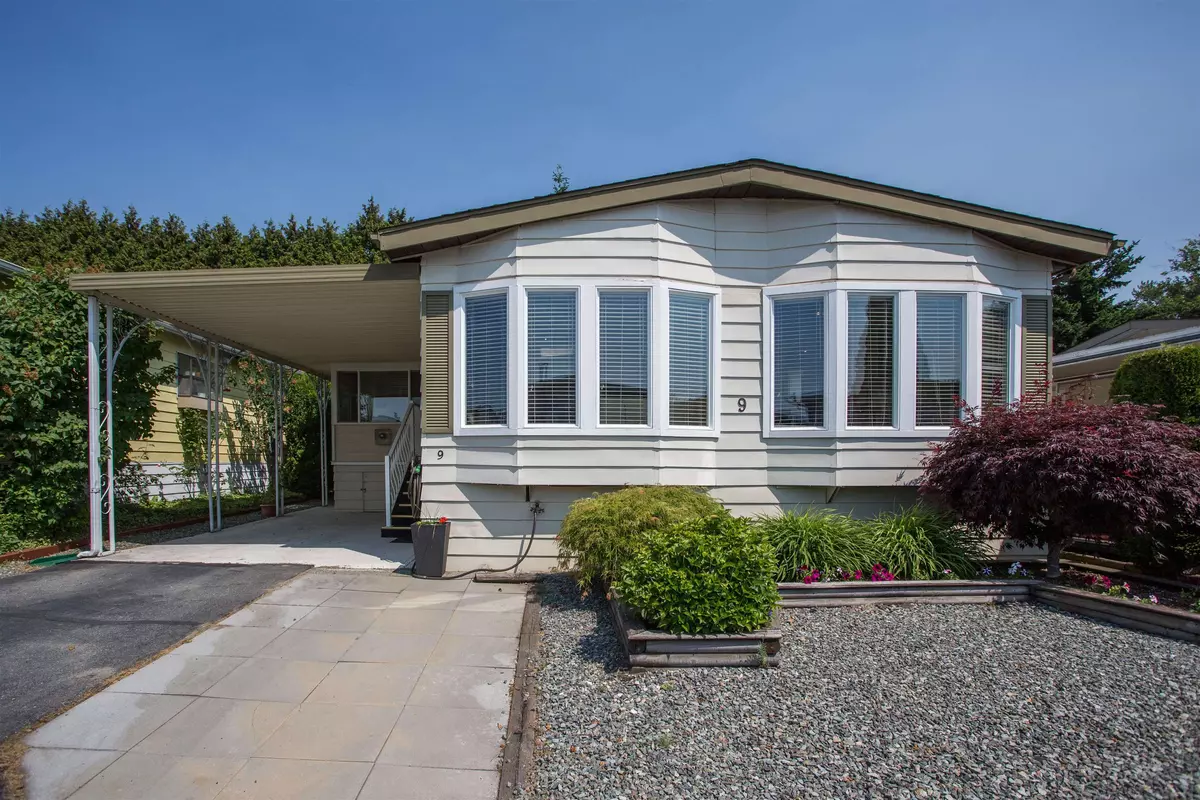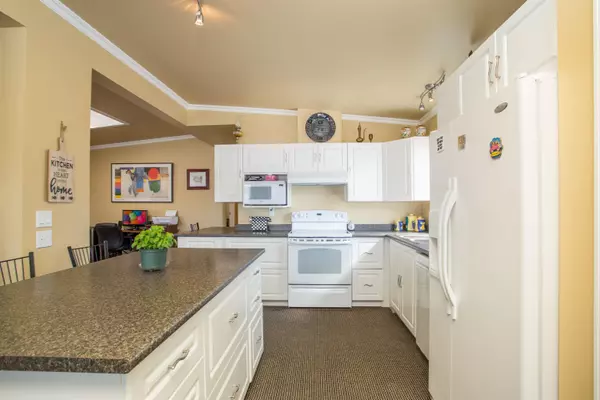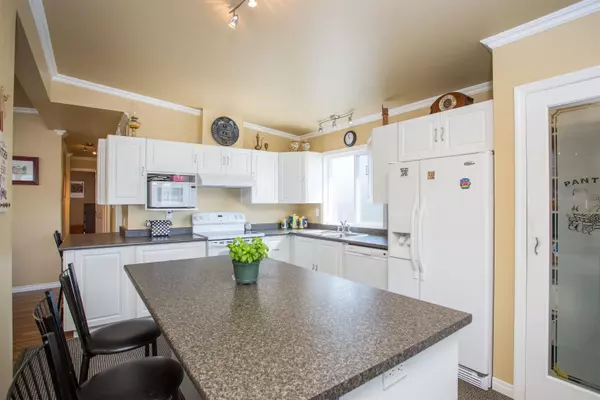$603,000
$625,000
3.5%For more information regarding the value of a property, please contact us for a free consultation.
2 Beds
2 Baths
1,573 SqFt
SOLD DATE : 06/18/2023
Key Details
Sold Price $603,000
Property Type Manufactured Home
Sub Type Manufactured with Land
Listing Status Sold
Purchase Type For Sale
Square Footage 1,573 sqft
Price per Sqft $383
Subdivision King George Corridor
MLS Listing ID R2786410
Sold Date 06/18/23
Style 1 Storey
Bedrooms 2
Full Baths 2
Maintenance Fees $165
Abv Grd Liv Area 1,573
Total Fin. Sqft 1573
Year Built 1982
Annual Tax Amount $2,102
Tax Year 2022
Lot Size 3,248 Sqft
Acres 0.07
Property Description
Welcome to this spacious two bedroom, two bath manufactured home! This charming house is perfect for all seeking a comfortable living space. As you enter the main living area, you will be welcomed by an open-concept layout that maximizes both functionality and space. The living room is bright, comfortable, and inviting, offering the perfect atmosphere to relax. Prepare to be delighted with the fully equipped kitchen featuring elegant cabinetry, modern appliances, and a beautifully designed island. Enjoy an abundance of natural light flowing through the windows. Retreat to the private primary bedroom boasting ample closet space and a luxurious en-suite with walk in shower. The second bedroom is also generously sized, making it ideal as a guest room or office. Call Today !
Location
Province BC
Community King George Corridor
Area South Surrey White Rock
Building/Complex Name Cherry Brook Park
Zoning MHR
Rooms
Other Rooms Bedroom
Basement Crawl
Kitchen 1
Separate Den/Office Y
Interior
Interior Features Air Conditioning, ClthWsh/Dryr/Frdg/Stve/DW, Microwave, Satellite Dish, Smoke Alarm
Heating Forced Air, Natural Gas
Fireplaces Number 1
Fireplaces Type Natural Gas
Heat Source Forced Air, Natural Gas
Exterior
Exterior Feature Fenced Yard, Patio(s)
Parking Features Carport; Single
Garage Spaces 1.0
Amenities Available Air Cond./Central, Club House, In Suite Laundry
View Y/N No
Roof Type Asphalt
Lot Frontage 44.0
Total Parking Spaces 3
Building
Story 1
Sewer City/Municipal
Water City/Municipal
Unit Floor 9
Structure Type Frame - Wood
Others
Senior Community 55+
Restrictions Age Restrictions,Pets Allowed w/Rest.
Age Restriction 55+
Tax ID 001-853-376
Ownership Freehold Strata
Energy Description Forced Air,Natural Gas
Pets Allowed 2
Read Less Info
Want to know what your home might be worth? Contact us for a FREE valuation!

Our team is ready to help you sell your home for the highest possible price ASAP

Bought with Homelife Benchmark Realty Corp.
"The mission is simple; it's about the people."






