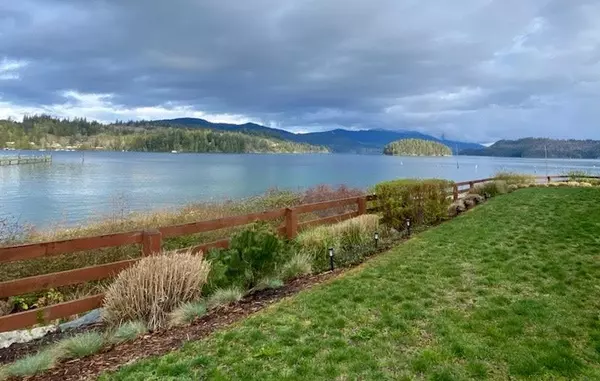$879,000
$899,000
2.2%For more information regarding the value of a property, please contact us for a free consultation.
2 Beds
3 Baths
1,550 SqFt
SOLD DATE : 06/09/2023
Key Details
Sold Price $879,000
Property Type Townhouse
Sub Type Townhouse
Listing Status Sold
Purchase Type For Sale
Square Footage 1,550 sqft
Price per Sqft $567
Subdivision Sechelt District
MLS Listing ID R2775503
Sold Date 06/09/23
Style 2 Storey
Bedrooms 2
Full Baths 2
Half Baths 1
Maintenance Fees $312
Abv Grd Liv Area 872
Total Fin. Sqft 1550
Year Built 2019
Annual Tax Amount $6,177
Tax Year 2021
Property Description
Welcome to 5917 Beachgate Lane! Low bank waterfront, living at its best. This beautifully appointed west facing 2 bed/ 2 1/2 bath plus flex room and den townhome has an open plan concept, 9'' ceilings. Perfect for entertaining, a gourmet kitchen, SS appliances, granite countertops, new high efficiency gas fireplace, new power window blinds and much more. Private balcony off primary bedroom with ensuite and walk-in shower. Relax on your patio - enjoy breathtaking sunsets and peaceful days watching soaring eagles and sea-life on your doorstep. Kayak, swim or just take in magical moments! Minutes to downtown Sechelt with many amenities, shopping, restaurants, tennis club and golf course are all nearby. This is a master planned community with active people and a friendly vibe.
Location
Province BC
Community Sechelt District
Area Sunshine Coast
Building/Complex Name Edgewater
Zoning MF
Rooms
Other Rooms Den
Basement None
Kitchen 1
Separate Den/Office Y
Interior
Interior Features ClthWsh/Dryr/Frdg/Stve/DW, Drapes/Window Coverings, Fireplace Insert, Free Stand F/P or Wdstove, Garage Door Opener, Microwave, Smoke Alarm, Sprinkler - Fire
Heating Electric, Natural Gas
Fireplaces Number 2
Fireplaces Type Electric, Gas - Natural
Heat Source Electric, Natural Gas
Exterior
Exterior Feature Balcny(s) Patio(s) Dck(s)
Parking Features Add. Parking Avail., Garage; Double
Garage Spaces 2.0
Amenities Available In Suite Laundry
View Y/N Yes
View Stunning ocean view
Roof Type Asphalt
Total Parking Spaces 4
Building
Faces West
Story 2
Sewer City/Municipal
Water City/Municipal
Unit Floor 6
Structure Type Frame - Wood
Others
Senior Community Other
Restrictions Pets Allowed,Rentals Allwd w/Restrctns,Smoking Restrictions
Age Restriction Other
Tax ID 030-617-171
Ownership Freehold Strata
Energy Description Electric,Natural Gas
Pets Allowed 2
Read Less Info
Want to know what your home might be worth? Contact us for a FREE valuation!

Our team is ready to help you sell your home for the highest possible price ASAP

Bought with RE/MAX City Realty
"The mission is simple; it's about the people."






