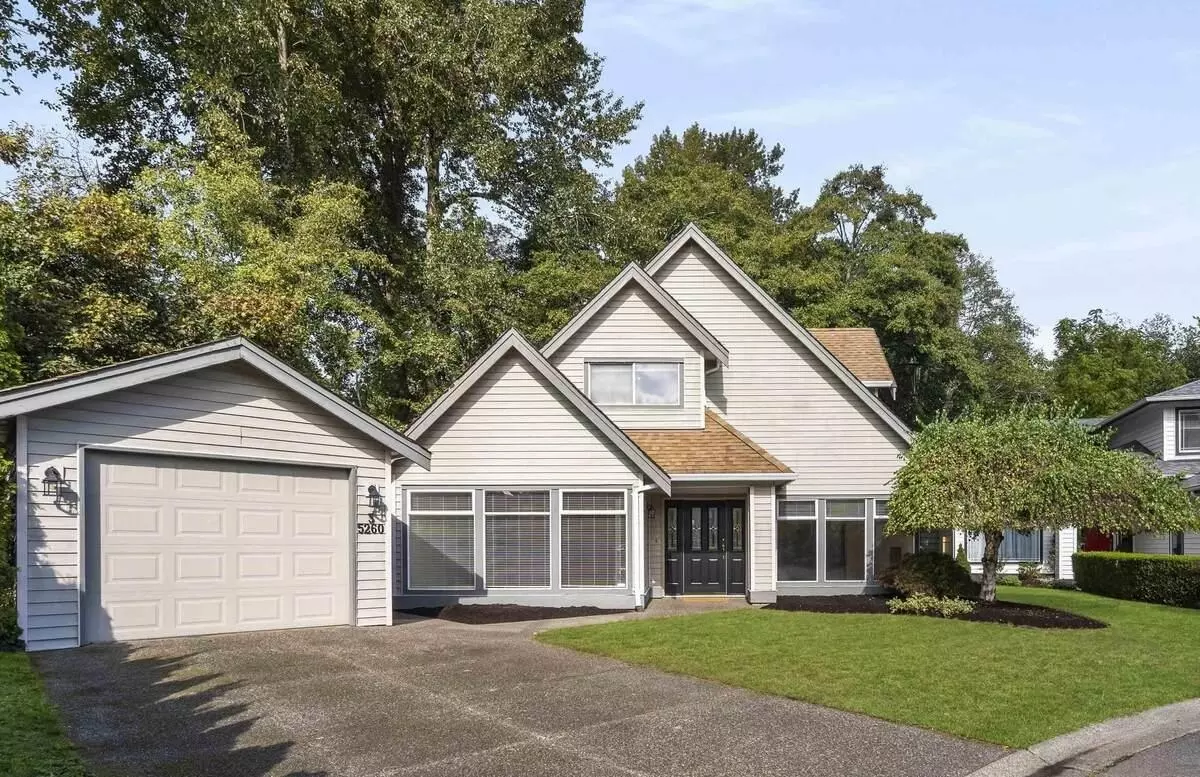$1,360,000
$1,389,000
2.1%For more information regarding the value of a property, please contact us for a free consultation.
4 Beds
3 Baths
1,816 SqFt
SOLD DATE : 06/08/2023
Key Details
Sold Price $1,360,000
Property Type Single Family Home
Sub Type House/Single Family
Listing Status Sold
Purchase Type For Sale
Square Footage 1,816 sqft
Price per Sqft $748
Subdivision Neilsen Grove
MLS Listing ID R2772280
Sold Date 06/08/23
Style 1 1/2 Storey
Bedrooms 4
Full Baths 2
Half Baths 1
Abv Grd Liv Area 1,273
Total Fin. Sqft 1816
Year Built 1992
Annual Tax Amount $4,369
Tax Year 2022
Lot Size 5,449 Sqft
Acres 0.13
Property Description
For more information, click the Brochure button below. Over 100k recently spent renovating this beautiful 2 level, 3 Bedroom (4th bedroom or large flex-space with wardrobes on main floor) complete with gorgeous custom-built kitchen and quartz counters, apron sink, panel dishwasher, pantry, built-in microwave, top of the line Chef appliances. New waterproof vinyl plank flooring and baseboards throughout main floor, new bathrooms with marble vanities and mosaic marble tile, air-jetted jacuzzi tub with LED lights in brand new oasis ensuite, new lighting, mosaic fireplace, mounted televisions, and newly painted throughout. Private tranquil backyard with waterway waiting for your entertainment ideas. Walking distance to the marina and walking trails.
Location
Province BC
Community Neilsen Grove
Area Ladner
Zoning RS5
Rooms
Basement None
Kitchen 0
Separate Den/Office N
Interior
Interior Features ClthWsh/Dryr/Frdg/Stve/DW, Dishwasher, Drapes/Window Coverings, Garage Door Opener, Jetted Bathtub, Microwave, Pantry, Security - Roughed In, Smoke Alarm
Heating Electric, Natural Gas, Radiant
Fireplaces Number 1
Fireplaces Type Natural Gas
Heat Source Electric, Natural Gas, Radiant
Exterior
Exterior Feature Balcny(s) Patio(s) Dck(s), Fenced Yard
Parking Features DetachedGrge/Carport
Garage Spaces 1.0
Garage Description 14'x22'
Amenities Available In Suite Laundry, Wheelchair Access
View Y/N No
Roof Type Asphalt
Lot Frontage 37.0
Total Parking Spaces 4
Building
Story 2
Sewer City/Municipal
Water City/Municipal
Locker No
Unit Floor 3
Structure Type Concrete,Frame - Wood
Others
Restrictions No Restrictions
Tax ID 017-513-006
Ownership Freehold Strata
Energy Description Electric,Natural Gas,Radiant
Read Less Info
Want to know what your home might be worth? Contact us for a FREE valuation!

Our team is ready to help you sell your home for the highest possible price ASAP

Bought with Sutton Group Seafair Realty
"The mission is simple; it's about the people."






