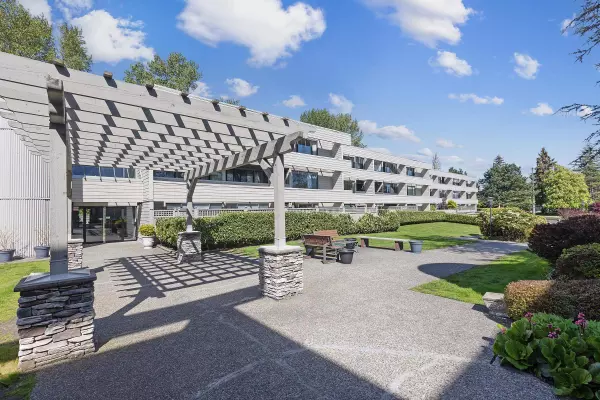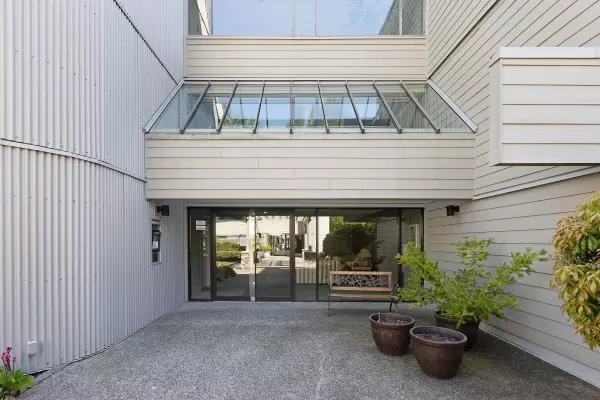$615,000
$624,900
1.6%For more information regarding the value of a property, please contact us for a free consultation.
2 Beds
2 Baths
1,103 SqFt
SOLD DATE : 06/06/2023
Key Details
Sold Price $615,000
Property Type Condo
Sub Type Apartment/Condo
Listing Status Sold
Purchase Type For Sale
Square Footage 1,103 sqft
Price per Sqft $557
Subdivision King George Corridor
MLS Listing ID R2777628
Sold Date 06/06/23
Style Corner Unit,Ground Level Unit
Bedrooms 2
Full Baths 2
Maintenance Fees $608
Abv Grd Liv Area 1,103
Total Fin. Sqft 1103
Rental Info 100
Year Built 1982
Annual Tax Amount $1,907
Tax Year 2022
Property Description
Think location when choosing your new home. Located steps from Bakerview Park and shopping. Access your condominium through your private gate to your outdoor living area. Wonderful west facing ground unit with covered deck to bbq year-round and an oversized fully fenced private patio (605 sq ft). Open floor plan, sunken living room with a new gas fireplace featuring a live wood custom made fireplace mantel. Recently renovated kitchen with a walk-in pantry / laundry room. Primary bedroom has glass sliding doors onto a patio. Enter through the barn door to a large walk-through closet and a three-piece ensuite. Second bedroom is conveniently located across from a four-piece bathroom. Hardwood through out. All lighting has been updated. This home has been rained screened.
Location
Province BC
Community King George Corridor
Area South Surrey White Rock
Building/Complex Name PARKVIEW
Zoning MR-45
Rooms
Other Rooms Walk-In Closet
Basement None
Kitchen 1
Separate Den/Office N
Interior
Interior Features ClthWsh/Dryr/Frdg/Stve/DW, Drapes/Window Coverings, Garage Door Opener
Heating Baseboard, Hot Water
Fireplaces Number 1
Fireplaces Type Gas - Natural
Heat Source Baseboard, Hot Water
Exterior
Exterior Feature Patio(s)
Parking Features Add. Parking Avail., Garage Underbuilding, Visitor Parking
Garage Spaces 1.0
Amenities Available Elevator, Exercise Centre, Sauna/Steam Room, Swirlpool/Hot Tub
Roof Type Tar & Gravel
Total Parking Spaces 1
Building
Faces West
Story 1
Sewer City/Municipal
Water City/Municipal
Locker Yes
Unit Floor 110
Structure Type Frame - Wood
Others
Restrictions Pets Not Allowed
Tax ID 000-999-610
Ownership Freehold Strata
Energy Description Baseboard,Hot Water
Read Less Info
Want to know what your home might be worth? Contact us for a FREE valuation!

Our team is ready to help you sell your home for the highest possible price ASAP

Bought with eXp Realty
"The mission is simple; it's about the people."






