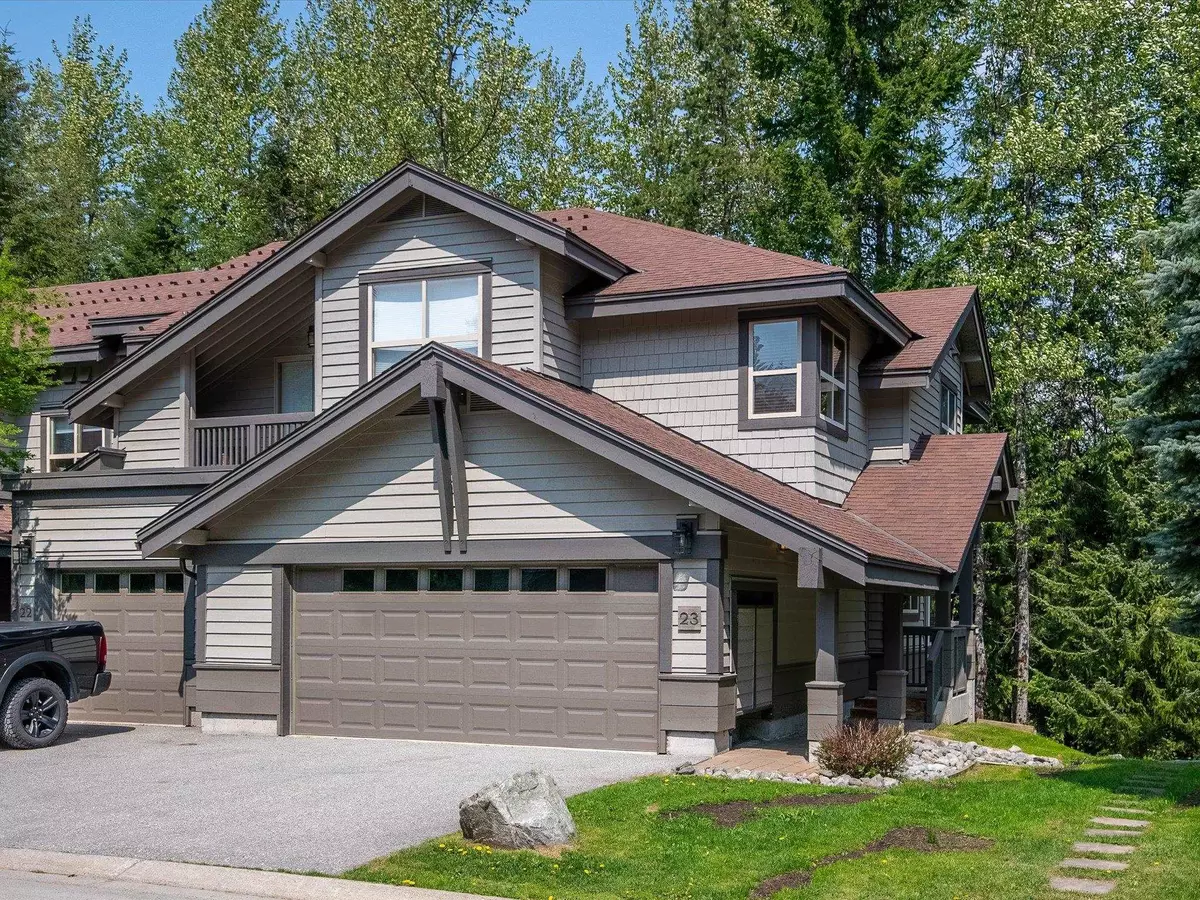$2,400,000
$2,425,000
1.0%For more information regarding the value of a property, please contact us for a free consultation.
4 Beds
3 Baths
1,793 SqFt
SOLD DATE : 06/02/2023
Key Details
Sold Price $2,400,000
Property Type Townhouse
Sub Type Townhouse
Listing Status Sold
Purchase Type For Sale
Square Footage 1,793 sqft
Price per Sqft $1,338
Subdivision Spring Creek
MLS Listing ID R2779557
Sold Date 06/02/23
Style 3 Storey
Bedrooms 4
Full Baths 3
Maintenance Fees $677
Abv Grd Liv Area 596
Total Fin. Sqft 1793
Year Built 2003
Annual Tax Amount $5,395
Tax Year 2022
Property Description
Rarely do you find a townhome that checks so many boxes! This 4 bedroom 3 bathroom end unit townhome is the best, in the highly desired complex of The Glades. This home boasts a 2 car garage plus a driveway, and is completely renovated inside! Recent improvements include countertops, a new fireplace, new appliances, a luxurious ensuite, a finished basement and so much more. This home backs onto a private greenspace, and the neighbourhood is filled with like minded families. Quiet, serene and spacious describe this townhome and it needs to be seen to be appreciated. Situated where sunlight beams in and ample deck space, makes this a perfect year round option.
Location
Province BC
Community Spring Creek
Area Whistler
Zoning RM44
Rooms
Other Rooms Bedroom
Basement Full
Kitchen 1
Separate Den/Office N
Interior
Interior Features ClthWsh/Dryr/Frdg/Stve/DW, Pantry
Heating Baseboard, Electric
Fireplaces Number 1
Fireplaces Type Gas - Natural
Heat Source Baseboard, Electric
Exterior
Exterior Feature Balcny(s) Patio(s) Dck(s)
Parking Features Garage; Double
Garage Spaces 2.0
Amenities Available Garden, In Suite Laundry
Roof Type Other
Total Parking Spaces 4
Building
Story 3
Sewer City/Municipal
Water City/Municipal
Unit Floor 23
Structure Type Frame - Metal
Others
Restrictions Pets Allowed,Rentals Allowed
Tax ID 025-580-841
Ownership Freehold Strata
Energy Description Baseboard,Electric
Read Less Info
Want to know what your home might be worth? Contact us for a FREE valuation!

Our team is ready to help you sell your home for the highest possible price ASAP

Bought with Non Member / No Agency
"The mission is simple; it's about the people."






