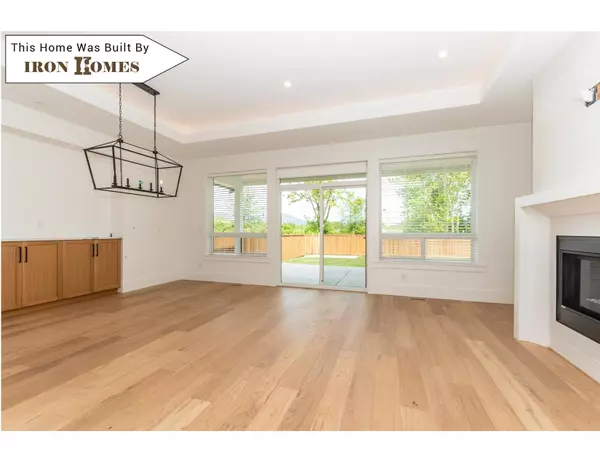$1,092,000
$1,139,000
4.1%For more information regarding the value of a property, please contact us for a free consultation.
4 Beds
4 Baths
3,585 SqFt
SOLD DATE : 05/22/2023
Key Details
Sold Price $1,092,000
Property Type Single Family Home
Sub Type House/Single Family
Listing Status Sold
Purchase Type For Sale
Square Footage 3,585 sqft
Price per Sqft $304
Subdivision Sardis South
MLS Listing ID R2763524
Sold Date 05/22/23
Style 2 Storey w/Bsmt.
Bedrooms 4
Full Baths 3
Half Baths 1
Maintenance Fees $85
Construction Status Under Construction
Abv Grd Liv Area 1,180
Total Fin. Sqft 3585
Rental Info 100
Year Built 2023
Tax Year 2022
Lot Size 4,290 Sqft
Acres 0.1
Property Description
Experience the pinnacle of luxury living in this breathtaking new 4-bedroom, 3.5-bath home situated in the sought-after Iron Horse community. With its Great room featuring a vaulted ceiling and exquisite custom stair railing, this home offers a seamless blend of sophistication and comfort. Be captivated by the natural gas fireplace warming up the space and the covered patio that provides a picturesque view of the professionally landscaped yard. Enjoy the modern amenities such as built-in closet organizers and double vanity sinks that make this home not only elegant but efficient too. The basement with a separate entrance and a rough-in suite affords you excellent rental income potential. Don''t miss the chance to be a part of this lively community and make this home your sanctuary today.
Location
Province BC
Community Sardis South
Area Sardis
Building/Complex Name Iron Horse
Zoning MU1
Rooms
Other Rooms Bedroom
Basement Full, Separate Entry
Kitchen 1
Separate Den/Office Y
Interior
Interior Features Heat Recov. Vent., Security - Roughed In, Vacuum - Roughed In
Heating Natural Gas
Fireplaces Number 1
Fireplaces Type Natural Gas
Heat Source Natural Gas
Exterior
Exterior Feature Fenced Yard, Patio(s)
Parking Features Garage; Double
Garage Spaces 2.0
Garage Description 19'x20'
Amenities Available None
View Y/N Yes
View Mountains
Roof Type Asphalt
Lot Frontage 46.0
Lot Depth 95.93
Total Parking Spaces 4
Building
Story 3
Sewer City/Municipal
Water City/Municipal
Unit Floor 47
Structure Type Frame - Wood
Construction Status Under Construction
Others
Restrictions Rentals Allwd w/Restrctns
Tax ID 700-012-678
Ownership First Nations Lease
Energy Description Natural Gas
Read Less Info
Want to know what your home might be worth? Contact us for a FREE valuation!

Our team is ready to help you sell your home for the highest possible price ASAP

Bought with Homelife Advantage Realty (Central Valley) Ltd.
"The mission is simple; it's about the people."






