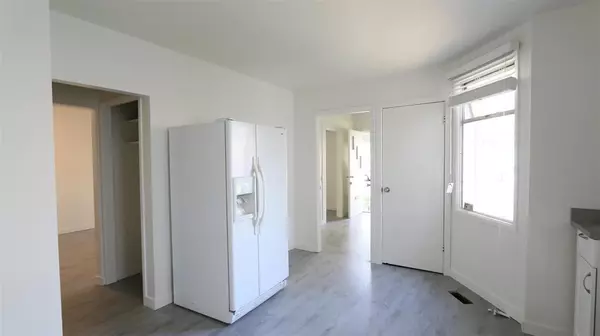$1,650,000
$1,698,000
2.8%For more information regarding the value of a property, please contact us for a free consultation.
6 Beds
4 Baths
3,667 SqFt
SOLD DATE : 05/20/2023
Key Details
Sold Price $1,650,000
Property Type Single Family Home
Sub Type House/Single Family
Listing Status Sold
Purchase Type For Sale
Square Footage 3,667 sqft
Price per Sqft $449
Subdivision Victoria Ve
MLS Listing ID R2779594
Sold Date 05/20/23
Style 2 Storey w/Bsmt.
Bedrooms 6
Full Baths 3
Half Baths 1
Abv Grd Liv Area 1,475
Total Fin. Sqft 1960
Year Built 1910
Annual Tax Amount $6,205
Tax Year 2022
Lot Size 3,946 Sqft
Acres 0.09
Property Description
Amazing charming home with potential mortgage helpers. Situated in the most convenient location, at Kingsway and Victoria Dr. Large interior space The main floor has 1,475 sqft and top floor is 485 sqft, and the lower floor has over 1,700 sqft can be used as large storage of another suite for a grand total of over 3,600 sqft. Only 15 minutes to downtown, and a short distance to T&T, shops, restaurants and a new playground just steps away. The top 2 floors were completely renovated 5 years ago, 6 or 7 bedrooms, and 2 newer kitchens and 2 newer baths, and recently re-painted the interior. Perfect for a growing family and potential extra suites. School Catchment: Lord Selkirk Elementary & Gladstone Secondary.
Location
Province BC
Community Victoria Ve
Area Vancouver East
Zoning RS-1A
Rooms
Other Rooms Kitchen
Basement Unfinished
Kitchen 2
Separate Den/Office N
Interior
Interior Features Clothes Washer/Dryer, Refrigerator, Stove
Heating Natural Gas
Heat Source Natural Gas
Exterior
Exterior Feature Balcony(s)
Parking Features Garage; Single
Garage Spaces 1.0
Amenities Available In Suite Laundry
Roof Type Asphalt
Lot Frontage 33.0
Lot Depth 119.6
Total Parking Spaces 1
Building
Story 3
Sewer City/Municipal
Water City/Municipal
Structure Type Frame - Wood
Others
Tax ID 014-554-925
Ownership Freehold NonStrata
Energy Description Natural Gas
Read Less Info
Want to know what your home might be worth? Contact us for a FREE valuation!

Our team is ready to help you sell your home for the highest possible price ASAP

Bought with Planet Group Realty Inc.
"The mission is simple; it's about the people."






