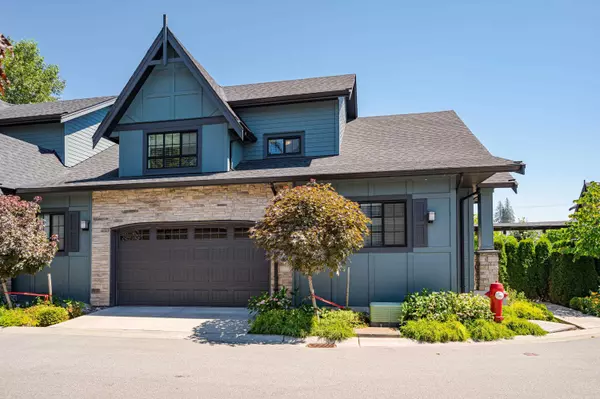$1,220,000
$1,268,000
3.8%For more information regarding the value of a property, please contact us for a free consultation.
4 Beds
4 Baths
3,211 SqFt
SOLD DATE : 03/17/2023
Key Details
Sold Price $1,220,000
Property Type Townhouse
Sub Type Townhouse
Listing Status Sold
Purchase Type For Sale
Square Footage 3,211 sqft
Price per Sqft $379
Subdivision Fleetwood Tynehead
MLS Listing ID R2755655
Sold Date 03/17/23
Style 2 Storey w/Bsmt.,End Unit
Bedrooms 4
Full Baths 3
Half Baths 1
Maintenance Fees $524
Abv Grd Liv Area 1,210
Total Fin. Sqft 3211
Year Built 2018
Annual Tax Amount $4,112
Tax Year 2022
Property Description
End unit, duplex style townhome at the Links. At 3211 sqft, this executive townhome is as big as a house. Complete with four bedrooms, four bathrooms, a giant rec room and 3 flex/den rooms. Master bedroom on the main floor, air conditioning, custom millwork, in-floor heated ensuite, and various smart home additions. Enjoy the spacious open layout on each floor with high vaulted ceilings. The kitchen features stainless steel appliances and quartz countertops. Private fenced yard, great for pets. Two-car garage with extra built-in storage. Located beside Guildford Golf and Country Club offers maximum convenience for the avid golfer and a quiet private setting. 5 minutes to Enver Secondary and 4 minutes to Maple Green Elementary. 5 minutes to Fleetwood shopping area and grocery.
Location
Province BC
Community Fleetwood Tynehead
Area Surrey
Building/Complex Name The Links
Zoning FM-15
Rooms
Other Rooms Kitchen
Basement Fully Finished
Kitchen 1
Separate Den/Office Y
Interior
Interior Features Air Conditioning, ClthWsh/Dryr/Frdg/Stve/DW, Drapes/Window Coverings, Security System, Smoke Alarm, Vacuum - Roughed In, Vaulted Ceiling
Heating Forced Air, Natural Gas
Fireplaces Number 1
Fireplaces Type Gas - Natural
Heat Source Forced Air, Natural Gas
Exterior
Exterior Feature Balcny(s) Patio(s) Dck(s), Fenced Yard
Parking Features Garage; Double
Garage Spaces 2.0
Amenities Available Air Cond./Central, In Suite Laundry
Roof Type Asphalt
Total Parking Spaces 3
Building
Faces South
Story 3
Sewer City/Municipal
Water City/Municipal
Locker No
Unit Floor 18
Structure Type Frame - Wood
Others
Restrictions Pets Allowed w/Rest.,Rentals Allowed
Tax ID 030-727-189
Ownership Freehold Strata
Energy Description Forced Air,Natural Gas
Pets Allowed 2
Read Less Info
Want to know what your home might be worth? Contact us for a FREE valuation!

Our team is ready to help you sell your home for the highest possible price ASAP

Bought with Stonehaus Realty Corp.
"The mission is simple; it's about the people."






