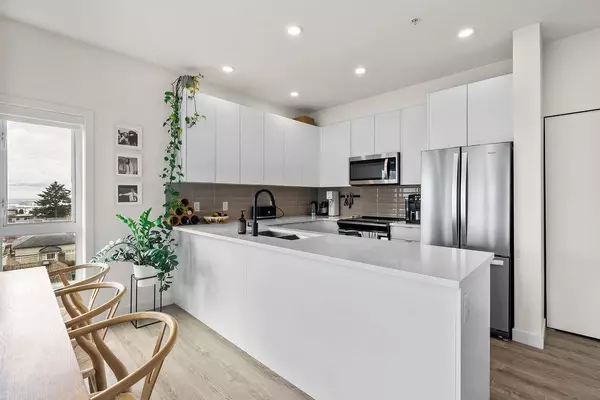$770,000
$749,900
2.7%For more information regarding the value of a property, please contact us for a free consultation.
2 Beds
2 Baths
946 SqFt
SOLD DATE : 04/18/2023
Key Details
Sold Price $770,000
Property Type Condo
Sub Type Apartment/Condo
Listing Status Sold
Purchase Type For Sale
Square Footage 946 sqft
Price per Sqft $813
Subdivision Uptown Nw
MLS Listing ID R2764665
Sold Date 04/18/23
Style Corner Unit
Bedrooms 2
Full Baths 2
Maintenance Fees $496
Abv Grd Liv Area 946
Total Fin. Sqft 946
Year Built 2020
Annual Tax Amount $2,804
Tax Year 2022
Property Description
OH LA LA!!! Look what Spring has brought us: you''ll be hoping with glee upon stepping through y/generous foyer in y/very large 946sqft 2 bed & 2 full bath, corner home w/awe-some views. Basked by natural light year round thanks to large windows throughout, this smartly designed home offers satellite bedrooms for utmost privacy, primary ensuite bath w/double-sink & light-hue flooring throughout. Entertain at your leisure, thanks to the very sizeable living & dining room open floor plan, a large U-shaped kitchen w/quartz countertop, so well appointed it will satisfy your inner chef! SW exposure? No prob: HVAC system+ mini-split got you covered! BONUS:balcony (BBQ OK), 1 pkg stall, 1 storage, 2 pets, rooftop deck & 2-5-10 Warranty. Check our video!
Location
Province BC
Community Uptown Nw
Area New Westminster
Building/Complex Name AMIRA
Zoning CD
Rooms
Basement None
Kitchen 1
Separate Den/Office N
Interior
Interior Features Air Conditioning, ClthWsh/Dryr/Frdg/Stve/DW, Drapes/Window Coverings, Heat Recov. Vent., Microwave, Smoke Alarm, Sprinkler - Fire
Heating Baseboard, Electric, Heat Pump
Heat Source Baseboard, Electric, Heat Pump
Exterior
Exterior Feature Balcony(s)
Parking Features Garage; Underground
Garage Spaces 1.0
Amenities Available Air Cond./Central, Elevator, In Suite Laundry, Playground
View Y/N Yes
View Fraser River
Roof Type Other,Tile - Concrete
Total Parking Spaces 1
Building
Faces Southwest
Story 1
Sewer City/Municipal
Water City/Municipal
Locker Yes
Unit Floor 405
Structure Type Frame - Wood
Others
Restrictions Pets Allowed,Pets Allowed w/Rest.,Rentals Allowed,Smoking Restrictions
Tax ID 031-095-496
Ownership Freehold Strata
Energy Description Baseboard,Electric,Heat Pump
Pets Allowed 2
Read Less Info
Want to know what your home might be worth? Contact us for a FREE valuation!

Our team is ready to help you sell your home for the highest possible price ASAP

Bought with Century 21 Coastal Realty Ltd.
"The mission is simple; it's about the people."






