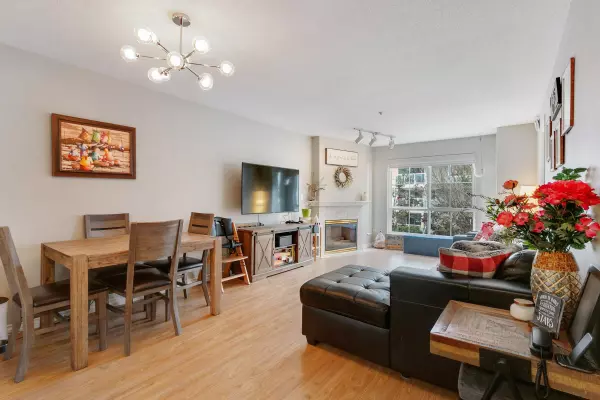$620,000
$622,800
0.4%For more information regarding the value of a property, please contact us for a free consultation.
2 Beds
2 Baths
930 SqFt
SOLD DATE : 04/17/2023
Key Details
Sold Price $620,000
Property Type Condo
Sub Type Apartment/Condo
Listing Status Sold
Purchase Type For Sale
Square Footage 930 sqft
Price per Sqft $666
Subdivision Central Pt Coquitlam
MLS Listing ID R2767248
Sold Date 04/17/23
Style Inside Unit,Upper Unit
Bedrooms 2
Full Baths 2
Maintenance Fees $426
Abv Grd Liv Area 930
Total Fin. Sqft 930
Year Built 1994
Annual Tax Amount $1,713
Tax Year 2022
Property Description
Large beauty of a home in popular "Park Green"! 930 sq feet of a functional layout in this well cared-for home, facing west w/ a quiet treed outlook. This home has 2 large bedrooms, w/ the primary bdrm having a large walk-in closet. 2 full baths, in-suite laundry, laminate flooring throughout & nicely updated bthrm & kitch tiles. Gas fireplace in lvng room ( incl in main fee ), large balcony with access from primary bdrm and lvng area. Full kitchen with brkfst bar area, & formal dining area for get-togethers. 2 parking stalls & 1 locker incl. 2 pets allowed, no size limit. Building fully rainscreened in 2004 & roof replacement in 2010. Close to numerous PoCo parks, schools, transit & shopping.
Location
Province BC
Community Central Pt Coquitlam
Area Port Coquitlam
Building/Complex Name PARK GREEN
Zoning RA1
Rooms
Basement None
Kitchen 1
Separate Den/Office N
Interior
Interior Features ClthWsh/Dryr/Frdg/Stve/DW, Drapes/Window Coverings, Garage Door Opener, Intercom, Smoke Alarm
Heating Baseboard, Electric
Fireplaces Number 1
Fireplaces Type Gas - Natural
Heat Source Baseboard, Electric
Exterior
Exterior Feature Balcony(s)
Parking Features Garage; Underground
Garage Spaces 2.0
Amenities Available Bike Room, Elevator, In Suite Laundry, Storage
View Y/N Yes
View TREED OUTLOOK
Roof Type Other,Torch-On
Total Parking Spaces 2
Building
Faces West
Story 1
Sewer City/Municipal
Water City/Municipal
Locker Yes
Unit Floor 206
Structure Type Frame - Wood
Others
Restrictions Pets Allowed w/Rest.
Tax ID 018-594-565
Ownership Freehold Strata
Energy Description Baseboard,Electric
Pets Allowed 2
Read Less Info
Want to know what your home might be worth? Contact us for a FREE valuation!

Our team is ready to help you sell your home for the highest possible price ASAP

Bought with RE/MAX Crest Realty
"The mission is simple; it's about the people."






