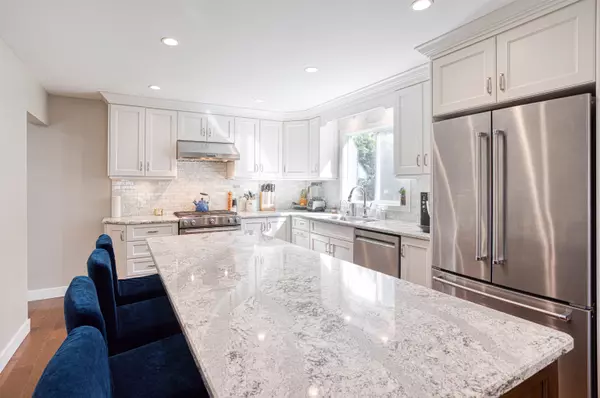$1,990,000
$1,899,000
4.8%For more information regarding the value of a property, please contact us for a free consultation.
5 Beds
4 Baths
3,034 SqFt
SOLD DATE : 04/17/2023
Key Details
Sold Price $1,990,000
Property Type Single Family Home
Sub Type House/Single Family
Listing Status Sold
Purchase Type For Sale
Square Footage 3,034 sqft
Price per Sqft $655
Subdivision Central Coquitlam
MLS Listing ID R2766070
Sold Date 04/17/23
Style 2 Storey
Bedrooms 5
Full Baths 4
Abv Grd Liv Area 1,632
Total Fin. Sqft 3034
Year Built 1975
Annual Tax Amount $5,463
Tax Year 2022
Lot Size 7,267 Sqft
Acres 0.17
Property Description
Welcome to 663 Lakeshore Drive…Just Steps to Como Lake! This Wonderful Family Home has all the Room to Grow! Great Layout with 4 generous size Bedrooms on the Main Floor & 2 baths, A/C, Newer Kitchen w/ Grand Island & Opens onto a Lg Deck surrounded by Nature! Below feat''s a Bedroom, Office, Bath, Fam-Room, Summer Kitchen, Laundry/Mud Room, Tons of Storage Space, access to the Double Garage & Much More! Step outside to your backyard Oasis featuring Mature Hedging, Hot Tub, Concrete Swimming Pool, & Private Outdoor Bathroom w/ Shower. The XL Pool Deck is Nestled in your Fully Fenced Yard makes Entertaining a Pleasure or a Staycation all year! Ultimate Location Close to Schools, Parks, Shops & Transit. The Lake House is the perfect place to call home! By Appt Only Sat/Sun April 15/16 2-4pm!
Location
Province BC
Community Central Coquitlam
Area Coquitlam
Zoning RS-1
Rooms
Other Rooms Bedroom
Basement Full
Kitchen 2
Separate Den/Office N
Interior
Interior Features Air Conditioning, ClthWsh/Dryr/Frdg/Stve/DW, Hot Tub Spa/Swirlpool, Swimming Pool Equip.
Heating Forced Air, Heat Pump, Natural Gas
Fireplaces Number 2
Fireplaces Type Natural Gas, Wood
Heat Source Forced Air, Heat Pump, Natural Gas
Exterior
Exterior Feature Balcny(s) Patio(s) Dck(s)
Parking Features Garage; Double, Open
Garage Spaces 2.0
Pool 41' X 15'11
Amenities Available Pool; Outdoor, Swirlpool/Hot Tub
View Y/N No
Roof Type Asphalt
Lot Frontage 47.0
Lot Depth 162.0
Total Parking Spaces 4
Building
Story 2
Sewer City/Municipal
Water City/Municipal
Structure Type Frame - Wood
Others
Tax ID 006-182-861
Ownership Freehold NonStrata
Energy Description Forced Air,Heat Pump,Natural Gas
Read Less Info
Want to know what your home might be worth? Contact us for a FREE valuation!

Our team is ready to help you sell your home for the highest possible price ASAP

Bought with Royal LePage Sterling Realty
"The mission is simple; it's about the people."






