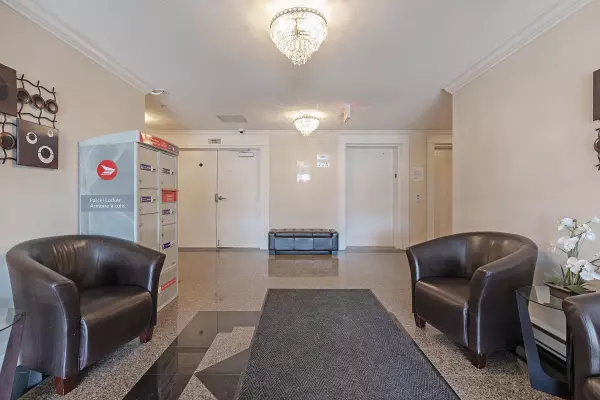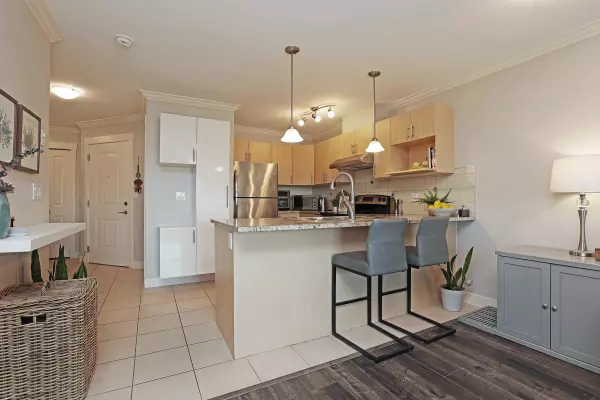$500,000
$479,900
4.2%For more information regarding the value of a property, please contact us for a free consultation.
1 Bed
1 Bath
690 SqFt
SOLD DATE : 04/06/2023
Key Details
Sold Price $500,000
Property Type Condo
Sub Type Apartment/Condo
Listing Status Sold
Purchase Type For Sale
Square Footage 690 sqft
Price per Sqft $724
Subdivision Cloverdale Bc
MLS Listing ID R2764091
Sold Date 04/06/23
Style Penthouse
Bedrooms 1
Full Baths 1
Maintenance Fees $270
Abv Grd Liv Area 690
Total Fin. Sqft 690
Rental Info 100
Year Built 2009
Annual Tax Amount $1,687
Tax Year 2022
Property Description
Experience luxury living at its finest with this stunning penthouse at Clover Downs Estates. As you step inside, you''ll be mesmerized by the elegant laminate flooring, modern open floor plan, and spacious living area. The kitchen is a chef''s dream, featuring light-colored cabinets with stunning granite countertops, stainless steel appliances, and ample storage space. The primary bedroom is a peaceful retreat with plenty of space for your furniture. The bathroom has been tastefully upgraded to include additional storage, a new vanity, and a glass enclosure on the tub. Step out onto the spacious covered balcony and take in the stunning mountain views. Perfect for barbecuing and enjoying summer nights. 2 pets allowed. Open house April 1st from 2-4 pm.
Location
Province BC
Community Cloverdale Bc
Area Cloverdale
Building/Complex Name Clover Downs Estates
Zoning CD
Rooms
Basement None
Kitchen 1
Separate Den/Office N
Interior
Interior Features Air Conditioning, ClthWsh/Dryr/Frdg/Stve/DW, Microwave, Smoke Alarm, Sprinkler - Fire
Heating Baseboard, Electric
Heat Source Baseboard, Electric
Exterior
Exterior Feature Balcony(s)
Parking Features Garage; Underground, Visitor Parking
Garage Spaces 1.0
Amenities Available Air Cond./Central, Elevator, In Suite Laundry, Storage, Wheelchair Access
View Y/N Yes
View Mountains
Roof Type Asphalt,Torch-On
Total Parking Spaces 1
Building
Faces South
Story 1
Sewer Sanitation
Water City/Municipal
Locker Yes
Unit Floor 404
Structure Type Frame - Wood
Others
Restrictions Pets Allowed w/Rest.
Tax ID 027-977-552
Ownership Freehold Strata
Energy Description Baseboard,Electric
Pets Allowed 2
Read Less Info
Want to know what your home might be worth? Contact us for a FREE valuation!

Our team is ready to help you sell your home for the highest possible price ASAP

Bought with Royal LePage Little Oak Realty
"The mission is simple; it's about the people."






