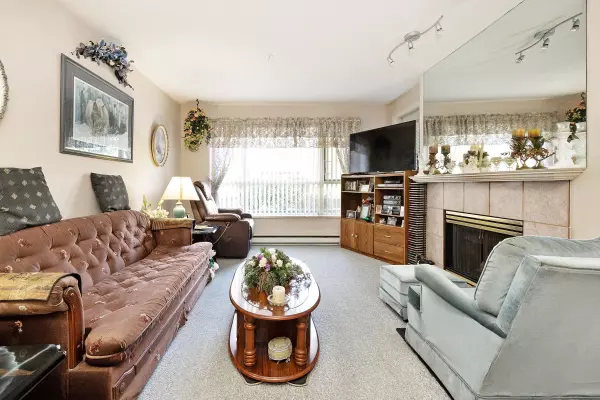$585,000
$619,000
5.5%For more information regarding the value of a property, please contact us for a free consultation.
2 Beds
2 Baths
947 SqFt
SOLD DATE : 04/03/2023
Key Details
Sold Price $585,000
Property Type Condo
Sub Type Apartment/Condo
Listing Status Sold
Purchase Type For Sale
Square Footage 947 sqft
Price per Sqft $617
Subdivision Central Pt Coquitlam
MLS Listing ID R2762897
Sold Date 04/03/23
Style 1 Storey,Corner Unit
Bedrooms 2
Full Baths 2
Maintenance Fees $389
Abv Grd Liv Area 947
Total Fin. Sqft 947
Year Built 1996
Annual Tax Amount $1,711
Tax Year 2022
Property Description
A Terrific Location, especially for dog lovers! Built by BOSA. A fabulous floor plan, spacious & bright. Ground floor, 947 SQ FT, 2 BDRM, 2 FULL Baths, CORNER unit with an amazing hedged wrap-around patio, tucked away & private. ONE OWNER & immaculate condition. 2 large bdrms-opposite sides of home. Master BDRM has walk in clst, 4 PC ensuite bath with Soaker Tub. Large Kitchen, separate eating area, & walk out slider to covered patio. Formal dining & Living area with gas fireplace. Ensuite Laundry. Feels like a Rancher-style home. 38 visitor parking spaces, Cul De Sac. HUGE Locker + 2 parking. Close to transit options. Walk/bike to K-12 Schools, parks, trails, shopping & entertainment. Amenities: bike room, gym, billiards, party room & sauna. 2 pets. A MUST See! OPEN HSE SUN 2-4pm
Location
Province BC
Community Central Pt Coquitlam
Area Port Coquitlam
Building/Complex Name THE CRESCENT
Zoning MULTI
Rooms
Other Rooms Bedroom
Basement None
Kitchen 1
Separate Den/Office N
Interior
Interior Features ClthWsh/Dryr/Frdg/Stve/DW, Fireplace Insert, Security System
Heating Electric, Natural Gas
Fireplaces Number 1
Fireplaces Type Gas - Natural
Heat Source Electric, Natural Gas
Exterior
Exterior Feature Patio(s) & Deck(s)
Parking Features Garage Underbuilding
Garage Spaces 2.0
Amenities Available Bike Room, Exercise Centre, Garden, In Suite Laundry, Recreation Center, Sauna/Steam Room, Storage
Roof Type Asphalt
Total Parking Spaces 2
Building
Story 1
Sewer City/Municipal
Water City/Municipal
Unit Floor 104
Structure Type Frame - Wood
Others
Restrictions Pets Allowed,Rentals Allowed
Tax ID 023-614-421
Ownership Freehold Strata
Energy Description Electric,Natural Gas
Pets Allowed 2
Read Less Info
Want to know what your home might be worth? Contact us for a FREE valuation!

Our team is ready to help you sell your home for the highest possible price ASAP

Bought with Woodhouse Realty
"The mission is simple; it's about the people."






