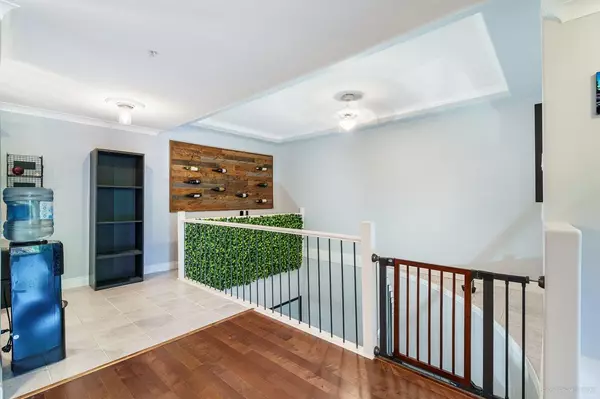$680,000
$695,000
2.2%For more information regarding the value of a property, please contact us for a free consultation.
2 Beds
2 Baths
1,371 SqFt
SOLD DATE : 03/24/2023
Key Details
Sold Price $680,000
Property Type Condo
Sub Type Apartment/Condo
Listing Status Sold
Purchase Type For Sale
Square Footage 1,371 sqft
Price per Sqft $495
Subdivision Westwood Plateau
MLS Listing ID R2755361
Sold Date 03/24/23
Style 2 Storey
Bedrooms 2
Full Baths 2
Maintenance Fees $523
Abv Grd Liv Area 1,254
Total Fin. Sqft 1371
Rental Info 100
Year Built 1997
Annual Tax Amount $2,043
Tax Year 2022
Property Description
Vive la difference. Two level , 2 bed, 2 bath condo located across the street from Westwood Plateau golf club. Enter to a large foyer with curved, sweeping staircase up to main living area. Bright, airy and spacious. Bedrooms on opposite sides of living space. Covered, eastern exposed deck with mountain & cityscape views. Custom wood fireplace surround & wine rack, wall features. Large walk in pantry with stacking washer/ dryer. Bright white kitchen with eating bar is a perfect space to create delicious meals while chatting with family and friends. Across the street from Hampton Park & Elementary school, trails, & bus stop. Shopping nearby at IGs in Westwood Village to Coquitlam Town Centre. Two pets allowed, rentals are allowed. open Sat March 4th 1-3pm and Sun March 5th 12-2pm
Location
Province BC
Community Westwood Plateau
Area Coquitlam
Building/Complex Name TUSCANY
Zoning CD
Rooms
Basement None
Kitchen 1
Separate Den/Office N
Interior
Interior Features ClthWsh/Dryr/Frdg/Stve/DW
Heating Baseboard, Electric
Fireplaces Number 1
Fireplaces Type Gas - Natural
Heat Source Baseboard, Electric
Exterior
Exterior Feature Sundeck(s)
Parking Features Garage; Underground
Garage Spaces 1.0
Amenities Available Elevator, In Suite Laundry
View Y/N Yes
View EASTERN SKYLINE
Roof Type Other
Total Parking Spaces 1
Building
Faces East
Story 2
Sewer City/Municipal
Water City/Municipal
Locker Yes
Unit Floor 103
Structure Type Frame - Wood
Others
Restrictions Pets Allowed w/Rest.,Rentals Allowed
Tax ID 023-809-817
Ownership Freehold Strata
Energy Description Baseboard,Electric
Pets Allowed 2
Read Less Info
Want to know what your home might be worth? Contact us for a FREE valuation!

Our team is ready to help you sell your home for the highest possible price ASAP

Bought with Sutton Centre Realty
"The mission is simple; it's about the people."






