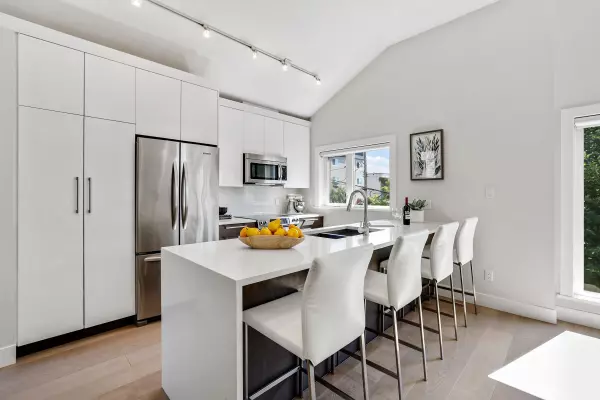$1,050,000
$999,900
5.0%For more information regarding the value of a property, please contact us for a free consultation.
3 Beds
2 Baths
946 SqFt
SOLD DATE : 03/27/2023
Key Details
Sold Price $1,050,000
Property Type Townhouse
Sub Type Townhouse
Listing Status Sold
Purchase Type For Sale
Square Footage 946 sqft
Price per Sqft $1,109
Subdivision Grandview Woodland
MLS Listing ID R2762788
Sold Date 03/27/23
Style 2 Storey
Bedrooms 3
Full Baths 1
Half Baths 1
Maintenance Fees $365
Abv Grd Liv Area 643
Total Fin. Sqft 946
Year Built 2015
Annual Tax Amount $2,698
Tax Year 2022
Property Description
Kitchener Mews-SW Corner 3 Bedroom Townhouse on the Drive (small 3rd bedroom currently featured as a lofted office space, no closet). Overlooking the quiet tree-lined street-bright, airy space. Serene main living area with vaulted 11ft ceilings & expansive windows. Modern open-concept kitchen with high-end appliances, Quartz waterfall countertops & lacquered cabinetry. Generous Master Bed with wall-to-wall closet, over-height ceilings & natural light. 2nd bed has the added flexibility of use for office or sleeping, (Murphy bed incl). COMPLEX-Truly a community, friendly neighbors & shared gardens. LOCALE-Enjoy the best of the Drive-Mezcal, Osita, and much more. 2 parks and Britannia close by. 1 pkg & HUGE lkr (92sqft). Pets/Rentals Welcome.
Location
Province BC
Community Grandview Woodland
Area Vancouver East
Building/Complex Name Kitchener Mews
Zoning RM-4
Rooms
Basement None
Kitchen 1
Separate Den/Office N
Interior
Interior Features ClthWsh/Dryr/Frdg/Stve/DW, Drapes/Window Coverings, Microwave
Heating Baseboard, Electric
Heat Source Baseboard, Electric
Exterior
Exterior Feature Balcony(s)
Parking Features Garage; Underground
Garage Spaces 1.0
Amenities Available Bike Room, Storage, Workshop Detached
View Y/N Yes
View Treed Street Outlook
Roof Type Other
Total Parking Spaces 1
Building
Faces South,West
Story 3
Sewer City/Municipal
Water City/Municipal
Locker Yes
Structure Type Frame - Wood
Others
Restrictions Pets Allowed,Pets Allowed w/Rest.,Rentals Allowed
Tax ID 029-602-971
Ownership Freehold Strata
Energy Description Baseboard,Electric
Pets Allowed 2
Read Less Info
Want to know what your home might be worth? Contact us for a FREE valuation!

Our team is ready to help you sell your home for the highest possible price ASAP

Bought with RE/MAX Westcoast
"The mission is simple; it's about the people."






