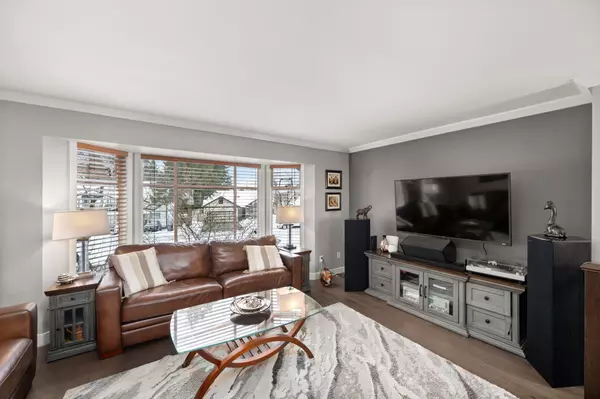$1,530,000
$1,495,000
2.3%For more information regarding the value of a property, please contact us for a free consultation.
5 Beds
3 Baths
2,394 SqFt
SOLD DATE : 03/18/2023
Key Details
Sold Price $1,530,000
Property Type Single Family Home
Sub Type House/Single Family
Listing Status Sold
Purchase Type For Sale
Square Footage 2,394 sqft
Price per Sqft $639
Subdivision Fleetwood Tynehead
MLS Listing ID R2756425
Sold Date 03/18/23
Style 2 Storey
Bedrooms 5
Full Baths 3
Abv Grd Liv Area 1,348
Total Fin. Sqft 2394
Year Built 1987
Annual Tax Amount $4,550
Tax Year 2022
Lot Size 7,084 Sqft
Acres 0.16
Property Description
Lovely, renovated 5 Bed & Den/3 bath (2394 sf) Fleetwood home, in a quiet cul-de-sac, on a 7084 sf lot! Stunning re-design of main floor kitchen, dining and living space by Shelley Scales Design Associates and a spacious balcony off kitchen create ideal layout for family living/entertaining. Primary bed with ensuite, two additional bed/bath complete the main floor. Downstairs features home office, two beds, full bath/ laundry, rec room with gas fireplace overlooking the private fenced backyard with hot tub, two storage sheds. Newer roof, high-efficiency furnace; garage with 5hp compressor and 230V feed. Walk to future skytrain. School catchment Walnut Road Elementary and Fleetwood Park Secondary(AP Program). You will immediately feel at home in this sought-after family neighbourhood!
Location
Province BC
Community Fleetwood Tynehead
Area Surrey
Zoning RF
Rooms
Other Rooms Foyer
Basement None
Kitchen 1
Separate Den/Office N
Interior
Interior Features ClthWsh/Dryr/Frdg/Stve/DW, Drapes/Window Coverings, Garage Door Opener, Hot Tub Spa/Swirlpool, Microwave, Storage Shed, Vacuum - Built In
Heating Forced Air
Fireplaces Number 2
Fireplaces Type Natural Gas
Heat Source Forced Air
Exterior
Exterior Feature Balcny(s) Patio(s) Dck(s), Fenced Yard
Parking Features Garage; Double
Garage Spaces 2.0
Garage Description 20'3x20'5
Roof Type Asphalt
Lot Frontage 58.0
Lot Depth 120.23
Total Parking Spaces 2
Building
Story 2
Sewer City/Municipal
Water City/Municipal
Structure Type Frame - Wood
Others
Tax ID 005-212-910
Ownership Freehold NonStrata
Energy Description Forced Air
Read Less Info
Want to know what your home might be worth? Contact us for a FREE valuation!

Our team is ready to help you sell your home for the highest possible price ASAP

Bought with Nationwide Realty Corp.
"The mission is simple; it's about the people."






